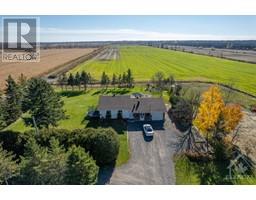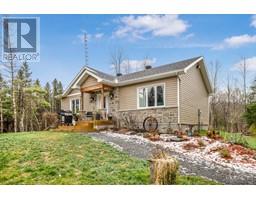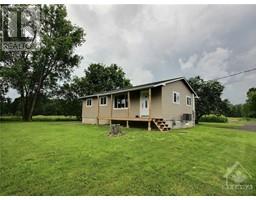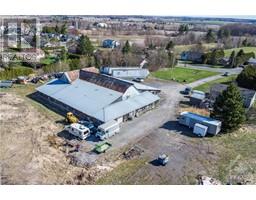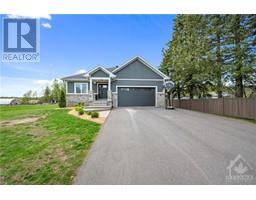1778 BOUVIER ROAD Clarence-Rockland, Clarence Creek, Ontario, CA
Address: 1778 BOUVIER ROAD, Clarence Creek, Ontario
4 Beds3 Baths0 sqftStatus: Buy Views : 274
Price
$629,900
Summary Report Property
- MKT ID1392031
- Building TypeHouse
- Property TypeSingle Family
- StatusBuy
- Added4 days ago
- Bedrooms4
- Bathrooms3
- Area0 sq. ft.
- DirectionNo Data
- Added On14 May 2024
Property Overview
Welcome to your oasis! This impeccably maintained home boasts a spacious sunroom flooded with natural light, renovated interiors exuding modern elegance, and a sprawling, well-kept half-acre lot offering unparalleled privacy. With four bedrooms, including a luxurious master suite, and beautiful landscaping adding to its charm, this property provides the perfect blend of comfort and sophistication. Conveniently located just a short drive from Rockland, it offers easy access to amenities while still maintaining a serene atmosphere. Don't miss out on the opportunity to call this stunning residence your own – schedule a showing today and experience the epitome of relaxed luxury living! (id:51532)
Tags
| Property Summary |
|---|
Property Type
Single Family
Building Type
House
Storeys
2
Title
Freehold
Neighbourhood Name
Clarence-Rockland
Land Size
101.61 ft X 219.16 ft
Built in
1985
Parking Type
Attached Garage
| Building |
|---|
Bedrooms
Above Grade
3
Below Grade
1
Bathrooms
Total
4
Partial
1
Interior Features
Appliances Included
Refrigerator, Dishwasher, Dryer, Hood Fan, Stove, Washer
Flooring
Hardwood, Laminate, Tile
Basement Type
Full (Finished)
Building Features
Foundation Type
Poured Concrete
Style
Detached
Structures
Deck
Heating & Cooling
Cooling
Wall unit
Heating Type
Baseboard heaters, Heat Pump
Utilities
Utility Sewer
Septic System
Water
Municipal water
Exterior Features
Exterior Finish
Brick, Siding
Neighbourhood Features
Community Features
Family Oriented
Parking
Parking Type
Attached Garage
Total Parking Spaces
6
| Land |
|---|
Other Property Information
Zoning Description
RU2 / Residential
| Level | Rooms | Dimensions |
|---|---|---|
| Second level | Family room/Fireplace | 17'9" x 19'3" |
| Third level | Bedroom | 10'5" x 10'4" |
| Primary Bedroom | 17'2" x 10'6" | |
| Bedroom | 12'10" x 9'2" | |
| 4pc Bathroom | 6'0" x 5'7" | |
| 3pc Ensuite bath | 5'2" x 8'9" | |
| Laundry room | 6'0" x 5'11" | |
| Basement | Hobby room | 11'9" x 11'1" |
| Bedroom | 20'4" x 21'6" | |
| Main level | Foyer | 6'0" x 8'4" |
| Kitchen | 11'10" x 11'2" | |
| Dining room | 14'11" x 11'7" | |
| Living room | 10'9" x 9'2" | |
| Family room | 10'9" x 11'11" | |
| 2pc Bathroom | 6'0" x 5'6" |
| Features | |||||
|---|---|---|---|---|---|
| Attached Garage | Refrigerator | Dishwasher | |||
| Dryer | Hood Fan | Stove | |||
| Washer | Wall unit | ||||
































