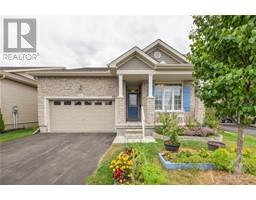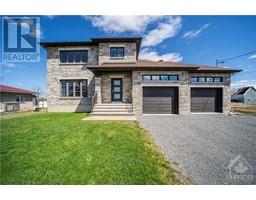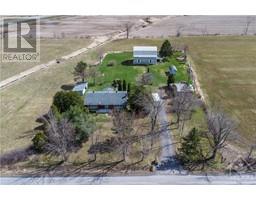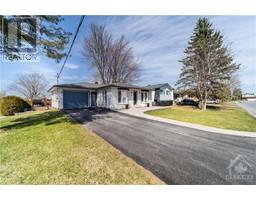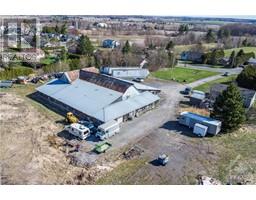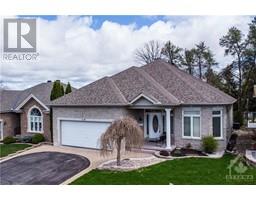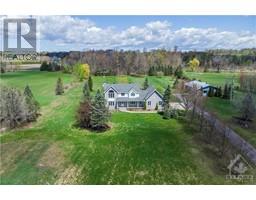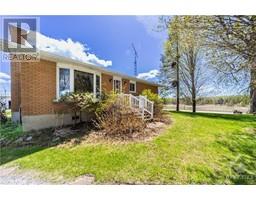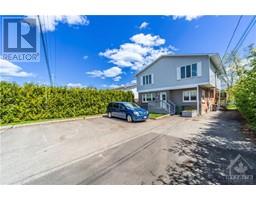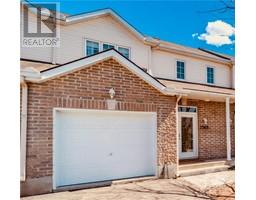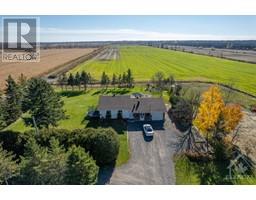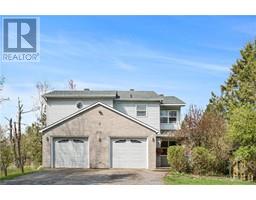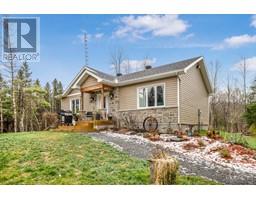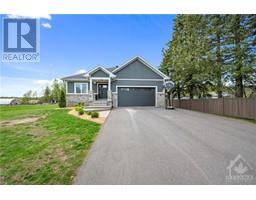1800 LANDRY STREET Clarence Rockland, Clarence Creek, Ontario, CA
Address: 1800 LANDRY STREET, Clarence Creek, Ontario
Summary Report Property
- MKT ID1387348
- Building TypeHouse
- Property TypeSingle Family
- StatusBuy
- Added1 weeks ago
- Bedrooms3
- Bathrooms0
- Area0 sq. ft.
- DirectionNo Data
- Added On06 May 2024
Property Overview
Wonderful opportunity to invest in sensational future subdivision ! 963,713 ft² right in between the newest Clarence Creek subdivisions off Landry. This could be the next estate builders choice for privacy with hydro ,natural gas and Water already almost right there. City lots are 6 to an acre...This 22.124 acres could be worth $$$ sooner than later ;) Don't want to develop right away? How about revert to horse stable as fully equipped with massive barn with box stalls ,water and lots of power, or Hobby farm. Tiny home enclave, camping, Nursery, Landscape business, ENDLESS POSSIBILITIES. **House on Property is tenant occupied and all visits must be arranged minimum 24 hours in advance. Absolutely no walking or accessing any part of the property without authorization and realtor chaperone or will be deemed to be TRESPASSING. Existing tenant would probably be willing to stay ** 24 HOUR IRREVOCABLE ON ALL OFFERS. (id:51532)
Tags
| Property Summary |
|---|
| Building |
|---|
| Land |
|---|
| Level | Rooms | Dimensions |
|---|---|---|
| Lower level | Recreation room | 24'0" x 10'9" |
| 3pc Bathroom | Measurements not available | |
| Laundry room | Measurements not available | |
| Other | Measurements not available | |
| Main level | Foyer | Measurements not available |
| Living room | 13'4" x 11'6" | |
| Dining room | 8'7" x 7'7" | |
| Kitchen | 11'3" x 11'11" | |
| Primary Bedroom | 11'7" x 11'2" | |
| Bedroom | 10'8" x 9'2" | |
| Bedroom | 11'7" x 10'0" | |
| 4pc Bathroom | Measurements not available |
| Features | |||||
|---|---|---|---|---|---|
| Acreage | Private setting | Farm setting | |||
| Flat site | Surfaced | Central air conditioning | |||


























