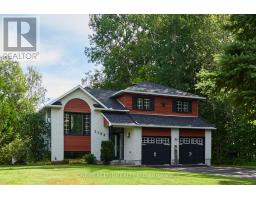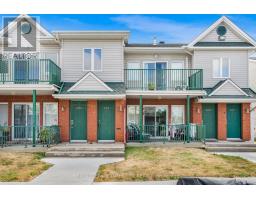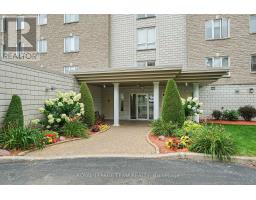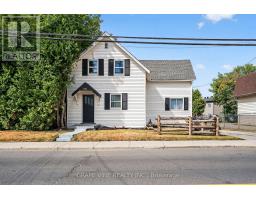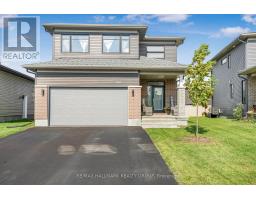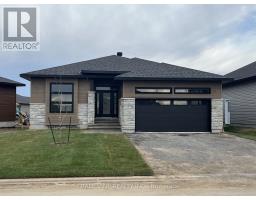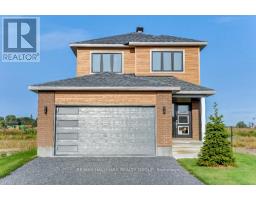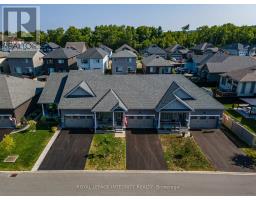1225 CAMPEAU CRESCENT, Clarence-Rockland, Ontario, CA
Address: 1225 CAMPEAU CRESCENT, Clarence-Rockland, Ontario
Summary Report Property
- MKT IDX12372378
- Building TypeHouse
- Property TypeSingle Family
- StatusBuy
- Added5 days ago
- Bedrooms4
- Bathrooms2
- Area700 sq. ft.
- DirectionNo Data
- Added On31 Aug 2025
Property Overview
Cozy, upgraded 3+1 bedroom bungalow located in the heart of Rockland. Upgrades include kitchen cabinets and countertops, hardwood floors throughout main level, both main level and lower level bathrooms are 3 pieces. Living room has a gas burning fireplace to take off the winter chill. Bright sun filled dining room area with patio door access to south facing deck. Fully finished basement area complete with kitchen, spacious recreation room area as well as a fourth bedroom, workshop and laundry area. Main level also has a newer split system heat pump for air conditioning and economical heating. Beautiful south facing fully fenced backyard on a slightly irregular lot. includes large and smaller garden shed. 17 X 16 feet sundeck with natural gas hookup for BBQ. Includes wall cabinets in main bathroom, 2 fridges, stove, dishwasher, microwave hood fan, washer, dryer , ceiling fan and mirror in hallway. Upgraded roof shingles and 2 maximum vents (id:51532)
Tags
| Property Summary |
|---|
| Building |
|---|
| Level | Rooms | Dimensions |
|---|---|---|
| Basement | Bathroom | 1.82 m x 1.67 m |
| Workshop | 3.7 m x 2.1 m | |
| Laundry room | 2.6 m x 2.4 m | |
| Kitchen | 3.3 m x 3.2 m | |
| Bedroom 4 | 3.7 m x 3.3 m | |
| Recreational, Games room | 7.8 m x 3.3 m | |
| Main level | Living room | 5.3 m x 3.5 m |
| Dining room | 3.4 m x 2.8 m | |
| Kitchen | 3.1 m x 2.6 m | |
| Primary Bedroom | 5.3 m x 3.5 m | |
| Bedroom 2 | 3.5 m x 2.7 m | |
| Bedroom 3 | 3.1 m x 2.4 m | |
| Bathroom | 2.38 m x 1.6 m |
| Features | |||||
|---|---|---|---|---|---|
| Sloping | Carpet Free | No Garage | |||
| Central air conditioning | Fireplace(s) | ||||















