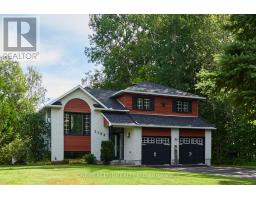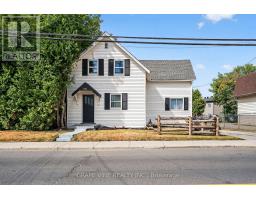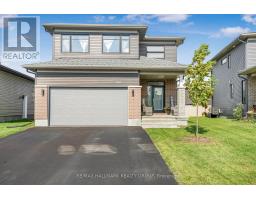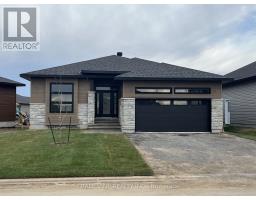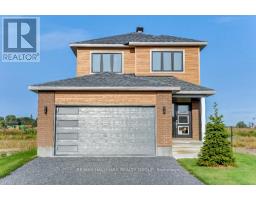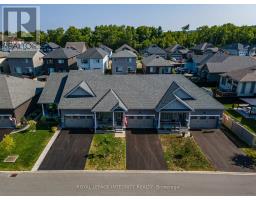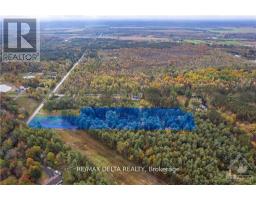3705 OLD HIGHWAY 17 ROAD, Clarence-Rockland, Ontario, CA
Address: 3705 OLD HIGHWAY 17 ROAD, Clarence-Rockland, Ontario
Summary Report Property
- MKT IDX12361243
- Building TypeHouse
- Property TypeSingle Family
- StatusBuy
- Added1 days ago
- Bedrooms3
- Bathrooms2
- Area700 sq. ft.
- DirectionNo Data
- Added On23 Aug 2025
Property Overview
Waterfront Bungalow with Unobstructed Wide-River Views. Perched on a gentle hill, this waterfront bungalow offers an unrivaled vantage of the widest stretch of the Ottawa River. Enjoy panoramic, unobstructed water views from every major living space and a serene, hilltop setting just minutes from local amenities. Key Features include main floor master bedroom. Open-concept kitchen, dining, and living area drenched in natural light. Floor-to-ceiling windows and glass doors to capture the water view. Walk-out basement with two bedrooms and a spacious family room. Thoughtful layout ideal for entertaining and daily living. A peaceful neighborhood setting with convenient proximity to shops, dining, and outdoor recreation. A beautiful gazebo enhances the outdoor space, providing an ideal spot for relaxation, outdoor dining, or entertaining while soaking in the natural beauty of the riverfront setting. This home combines comfort, style, and breathtaking views for a truly exceptional living experience. This is a rare opportunity to own a hilltop, water-front property with truly unobstructed river panoramas. For more information or to schedule a viewing, contact me today. (id:51532)
Tags
| Property Summary |
|---|
| Building |
|---|
| Level | Rooms | Dimensions |
|---|---|---|
| Lower level | Bedroom | 3.96 m x 3.47 m |
| Bedroom 2 | 3.68 m x 3.37 m | |
| Family room | 5.71 m x 3.91 m | |
| Main level | Living room | 4.92 m x 4.11 m |
| Kitchen | 3.55 m x 3.42 m | |
| Dining room | 3.81 m x 2.87 m | |
| Primary Bedroom | 4.82 m x 4.03 m |
| Features | |||||
|---|---|---|---|---|---|
| Attached Garage | Garage | Garage door opener remote(s) | |||
| Oven - Built-In | Range | Cooktop | |||
| Dishwasher | Dryer | Microwave | |||
| Oven | Washer | Refrigerator | |||
| Walk out | Central air conditioning | ||||












































