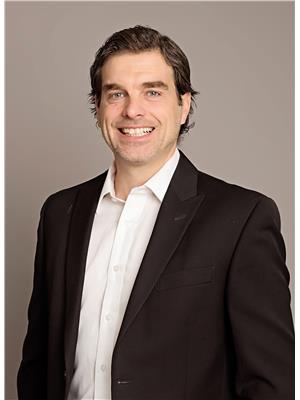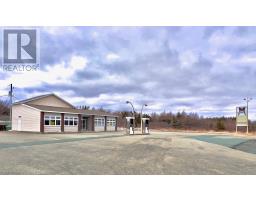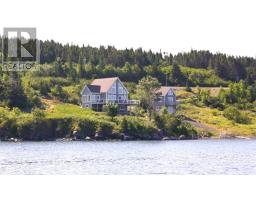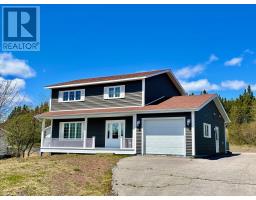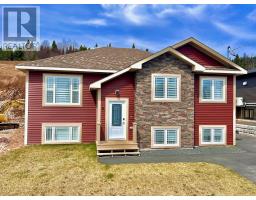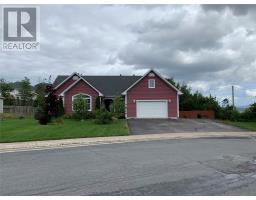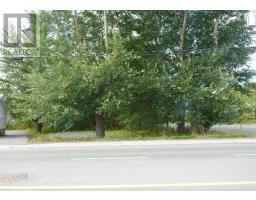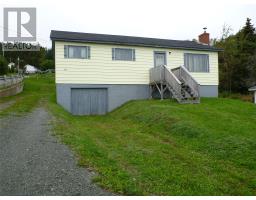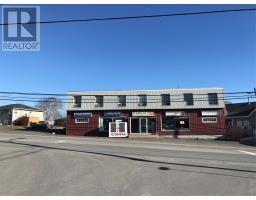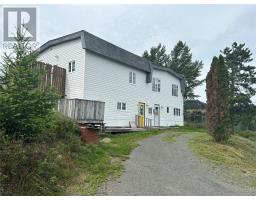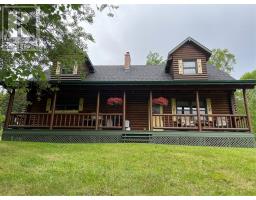105 BALBO Drive, Clarenville, Newfoundland & Labrador, CA
Address: 105 BALBO Drive, CLARENVILLE, Newfoundland & Labrador
Summary Report Property
- MKT ID1260322
- Building TypeHouse
- Property TypeSingle Family
- StatusBuy
- Added43 weeks ago
- Bedrooms3
- Bathrooms2
- Area1525 sq. ft.
- DirectionNo Data
- Added On04 Jul 2023
Property Overview
LOOK - SUPER UNIQUE PROPERTY! This 100+ year old house that I'm sure packs a lot of history has been totally renovated from the floor up but has done a nice job of preserving a lot of the charm regarding the design of the home. Situated on a flat & nicely landscaped lot you'll find 105 Balbo Drive - this 2-storey home offers great curb appeal, storage shed, plenty of parking and yard access. As you enter through the large porch area you are greeted with a full open concept layout - kitchen with white cabinets & brand-new stainless-steel appliances, dining area & living room plus a small 1/2 bath. On to the second storey you will find your 3 bedrooms and a full bathroom. As stated, this is a very impressive home for its size and has seen all the updates you would want - basically taken to the studs and back - including but not limited to electrical, plumbing, flooring, windows, siding, doors etc. This is a must see in person to appreciate the workmanship and pride put into this project! (id:51532)
Tags
| Property Summary |
|---|
| Building |
|---|
| Land |
|---|
| Level | Rooms | Dimensions |
|---|---|---|
| Second level | Bath (# pieces 1-6) | 10.10 X 8.6 |
| Primary Bedroom | 16 X 9.10 | |
| Bedroom | 17 X 8 | |
| Bedroom | 13 X 7.6 | |
| Main level | Bath (# pieces 1-6) | 4.6 X 2.6 |
| Living room | 17 X 12.6 | |
| Dining room | 13 X 12.6 | |
| Kitchen | 13 X 11.6 | |
| Foyer | 13 X 7.6 |
| Features | |||||
|---|---|---|---|---|---|
| Dishwasher | Refrigerator | Stove | |||




















