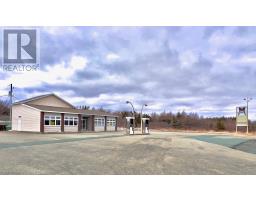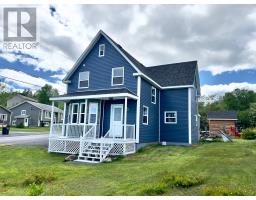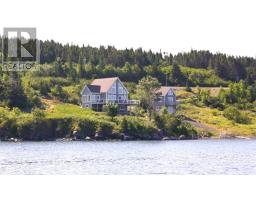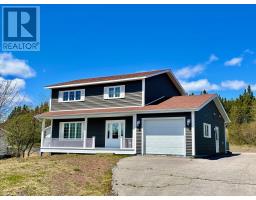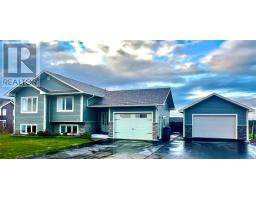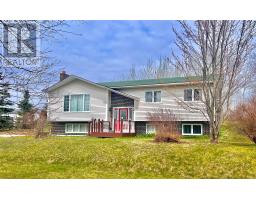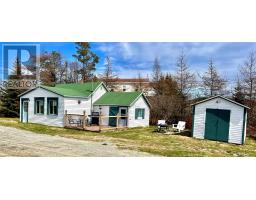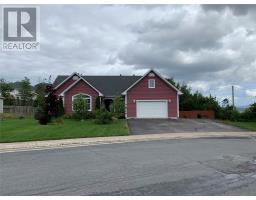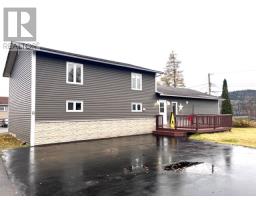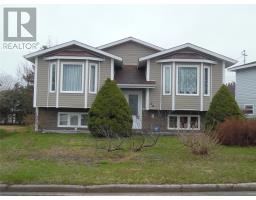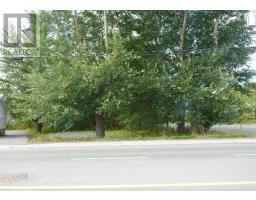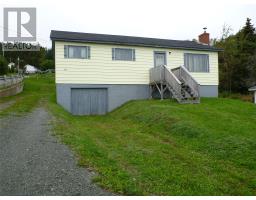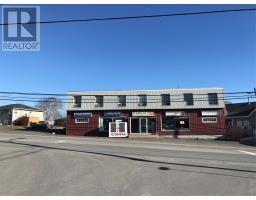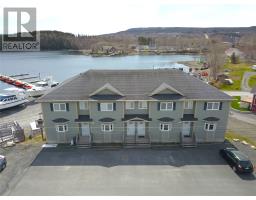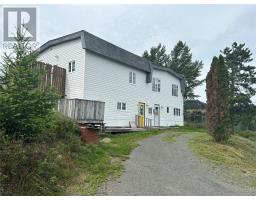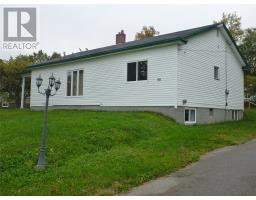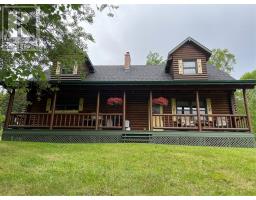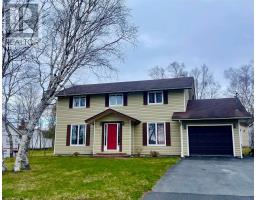31 PERCY Drive, Clarenville, Newfoundland & Labrador, CA
Address: 31 PERCY Drive, CLARENVILLE, Newfoundland & Labrador
Summary Report Property
- MKT ID1268802
- Building TypeHouse
- Property TypeSingle Family
- StatusBuy
- Added2 weeks ago
- Bedrooms5
- Bathrooms3
- Area2494 sq. ft.
- DirectionNo Data
- Added On01 May 2024
Property Overview
WELCOME to 31 Percy Drive where you will find this fully developed, practically brand-new home just ready for its new owners! The exterior finish boasts a combination of stone veneer & vinyl for easy maintenance, backyard access with plenty of paved parking that leads to the fully fenced yard & the 24’ x 16’ detached garage (wired). Upon entering the vaulted foyer and up a few steps you’ll find yourself in the open concept living area (with mini split) where the kitchen features a large island, stainless steel appliances & walk in pantry. The spacious primary bedroom also has a full ensuite and large walk-in closet. The remainder of the main floor consists of 2 other bedrooms & a full bathroom. Next, it's on to the basement where you find an oversized rec room (exceptional for entertaining or extra family space), off the rec room you'll find 2 additional bedrooms (bringing the total to 5 bedrooms), another full bathroom (bringing that total to 3) as well as a great mud room/laundry room. This is a must-see home with very high-end fixtures and a very modern decorating style sure to please pretty much everyone! (id:51532)
Tags
| Property Summary |
|---|
| Building |
|---|
| Land |
|---|
| Level | Rooms | Dimensions |
|---|---|---|
| Basement | Laundry room | 12.6 X 12.7 |
| Bath (# pieces 1-6) | 9.8 X 7 | |
| Bedroom | 17.6 X 11.2 | |
| Bedroom | 14 X 11.3 | |
| Recreation room | 22.10 X 12.7 | |
| Main level | Bath (# pieces 1-6) | 8.5 X 5 |
| Bedroom | 10.6 X 9 | |
| Bedroom | 13 X 8.7 | |
| Ensuite | 6.9 X 8 | |
| Primary Bedroom | 14 X 11 | |
| Living room | 12.6 X 11.11 | |
| Not known | 18.8 X 15 | |
| Foyer | 9.6 X 6 |
| Features | |||||
|---|---|---|---|---|---|
| Detached Garage | Dishwasher | Refrigerator | |||
| Microwave | Stove | Washer | |||
| Dryer | Air exchanger | ||||



























