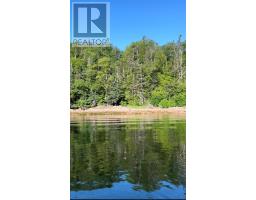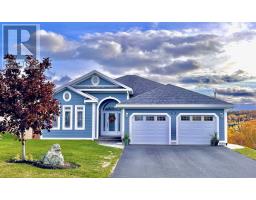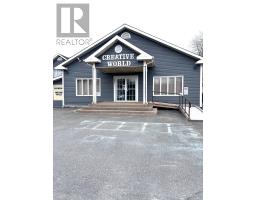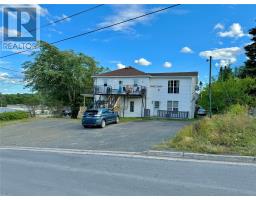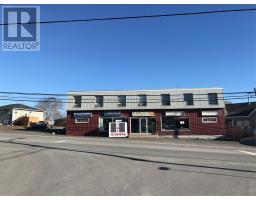19 Forest Road, Clarenville, Newfoundland & Labrador, CA
Address: 19 Forest Road, Clarenville, Newfoundland & Labrador
Summary Report Property
- MKT ID1281634
- Building TypeHouse
- Property TypeSingle Family
- StatusBuy
- Added1 days ago
- Bedrooms4
- Bathrooms3
- Area2016 sq. ft.
- DirectionNo Data
- Added On20 Aug 2025
Property Overview
Welcome to this stunning two-storey home that perfectly blends modern comfort with natural charm. Offering 4 spacious bedrooms and 3 full bathrooms, this home is ideal for families seeking a combination of style, space, and location. Key features include 4 large bedrooms, each designed to provide ample space and comfort. These rooms are perfect for relaxation and can easily accommodate custom furniture or a home office setup. There is also 3 meticulously designed bathrooms featuring tasteful decor and fixtures. The home includes state-of-the-art kitchen appliances, making cooking and entertaining a delight. Beautiful hardwood flooring extends throughout the home, offering both durability and elegance. A beautiful fireplace serves as a centerpiece in the living room, perfect for cozy winter evenings with family and friends. Enjoy ample space for entertainment and family gatherings with both a family room and a living room. Situated close to picturesque walking trails and a vibrant playground, this home offers a great opportunity for outdoor activities and family fun. The property is nestled within a setting of mature trees, providing a tranquil and scenic environment This home is perfect for those who appreciate a blend of indoor comfort and outdoor beauty. With its spacious layout and prime location, it presents a unique opportunity for those looking to invest in their dream home. This home also has a single wired garage with attached storage shed. Many upgrades include new shingles, Blown in insulation, refinished floors and much more. Don't miss out on making this your new sanctuary! (id:51532)
Tags
| Property Summary |
|---|
| Building |
|---|
| Land |
|---|
| Level | Rooms | Dimensions |
|---|---|---|
| Second level | Ensuite | 6.8x6.2 |
| Primary Bedroom | 15.5x13.4 | |
| Bedroom | 10x10.8 | |
| Bedroom | 14x13.4 | |
| Bedroom | 14x10.9 | |
| Bath (# pieces 1-6) | 7.2x5 | |
| Main level | Laundry room | 7x6 |
| Den | 15 x 13 | |
| Living room/Fireplace | 17x13.3 | |
| Dining room | 11.3x9.4 | |
| Bath (# pieces 1-6) | 5.9x2.10 | |
| Not known | 17x9.5 | |
| Foyer | 7x5 |
| Features | |||||
|---|---|---|---|---|---|
| Detached Garage | Garage(1) | Dishwasher | |||
| Refrigerator | Stove | Washer | |||
| Dryer | Air exchanger | ||||



































