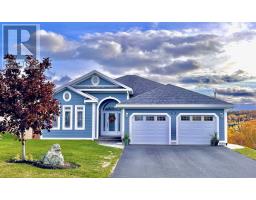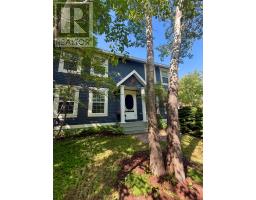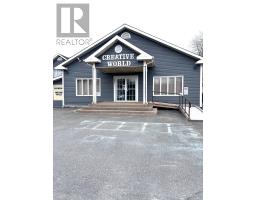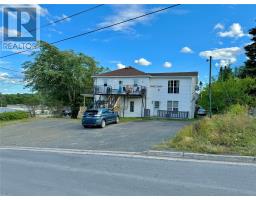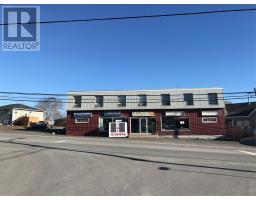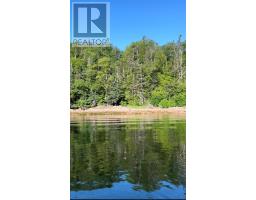6 Drover Place, Clarenville, Newfoundland & Labrador, CA
Address: 6 Drover Place, Clarenville, Newfoundland & Labrador
Summary Report Property
- MKT ID1287100
- Building TypeHouse
- Property TypeSingle Family
- StatusBuy
- Added1 weeks ago
- Bedrooms4
- Bathrooms2
- Area2000 sq. ft.
- DirectionNo Data
- Added On12 Aug 2025
Property Overview
Welcome to this warm and inviting 4-bedroom, 2-bathroom split entry home nestled on a beautifully landscaped lot. Pride of ownership is evident throughout, offering a perfect blend of comfort, functionality, and style. Step inside to find a spacious main level featuring a bright living area, an oak kitchen with ample cabinetry, and a cozy dining room ideal for family gatherings. This level also includes three well-sized bedrooms—including a comfortable primary bedroom—and a fully renovated bathroom for modern convenience. Downstairs, enjoy a cozy rec room with a wood stove, perfect for relaxing or entertaining. The fourth bedroom is currently being used as a home office, offering flexibility for your lifestyle. You’ll also find a second full bathroom, a dedicated laundry room, plenty of storage, and direct access to the attached garage. Outside, unwind in your private backyard oasis with a sun deck, a storage shed, and lush landscaping that enhances the home’s curb appeal. With ample closet space, a functional layout, and charming details throughout, this home is a fantastic opportunity for any family or first-time buyer. Furnishings can be negotiated, offering a convenient move-in-ready option. (id:51532)
Tags
| Property Summary |
|---|
| Building |
|---|
| Land |
|---|
| Level | Rooms | Dimensions |
|---|---|---|
| Basement | Not known | 25x14.8 |
| Laundry room | 11.5x7.5 | |
| Bedroom | 10.7x11 | |
| Recreation room | 15.6x16.4 | |
| Bath (# pieces 1-6) | 7.5x5 | |
| Main level | Porch | 6x4 |
| Bath (# pieces 1-6) | 5x11.5 | |
| Bedroom | 9.7x9.6 | |
| Bedroom | 10.10x8.9 | |
| Primary Bedroom | 12.9x11.5 | |
| Kitchen | 11.5x11.8 | |
| Dining room | 11.9x9.4 | |
| Living room | 10x14.10 |
| Features | |||||
|---|---|---|---|---|---|
| Attached Garage | Dishwasher | Washer | |||
| Dryer | |||||








































