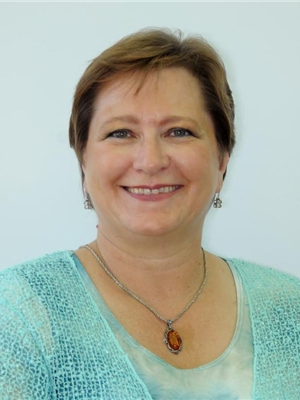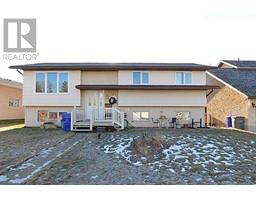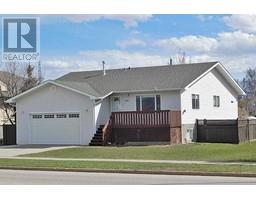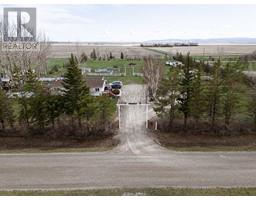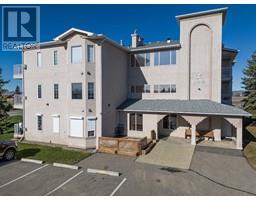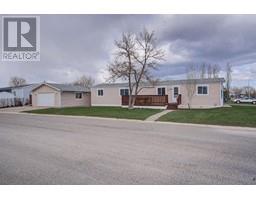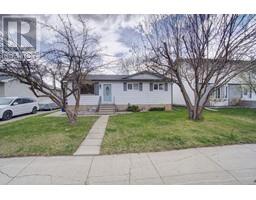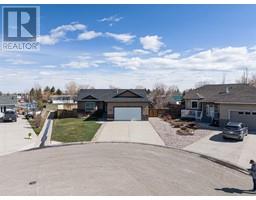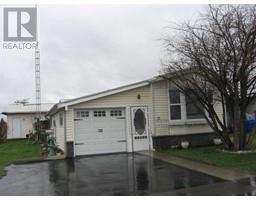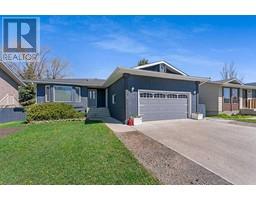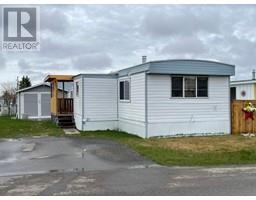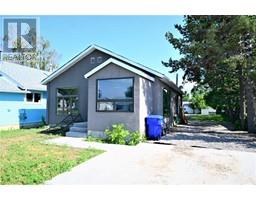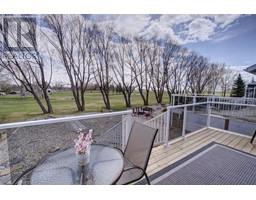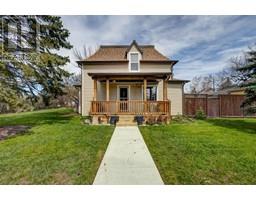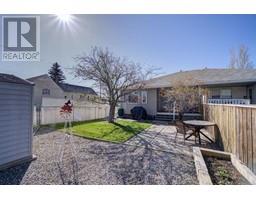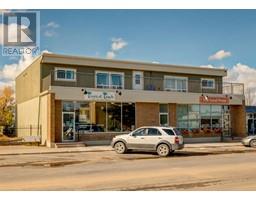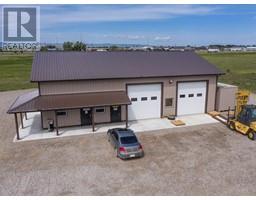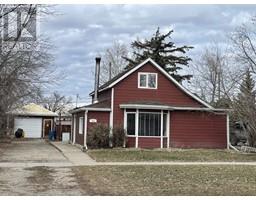#22, 5853 4 Street W, Claresholm, Alberta, CA
Address: #22, 5853 4 Street W, Claresholm, Alberta
Summary Report Property
- MKT IDA2129376
- Building TypeMobile Home
- Property TypeSingle Family
- StatusBuy
- Added1 weeks ago
- Bedrooms3
- Bathrooms2
- Area1216 sq. ft.
- DirectionNo Data
- Added On07 May 2024
Property Overview
There are great views to the west from the upper deck of this 1997 mobile home located in the CMHP and for privacy and protection from the wind you can move to the lower deck in this beautifully landscaped yard. With 1216 sqft there is a feeling of spaciousness and light with the vaulted ceiling and the skylight. The cozy living room is open to the dining area which has built in china cabinets. The kitchen has oak cabinets with a good sized pantry for all those extras. The Master bedroom is located on one end and has a walk in closet and a 4 piece ensuite. At the other end of the mobile there are two good sized bedrooms and a 4 piece main bathroom. There is a front entry and the rear entry has the laundry, furnace and hot water tank and access to the upper deck. Board approval is required as is pet approval. $460 monthly pad fee. (id:51532)
Tags
| Property Summary |
|---|
| Building |
|---|
| Land |
|---|
| Level | Rooms | Dimensions |
|---|---|---|
| Main level | Living room | 14.67 Ft x 14.25 Ft |
| Other | 12.67 Ft x 12.83 Ft | |
| 4pc Bathroom | .00 Ft x .00 Ft | |
| Primary Bedroom | 11.25 Ft x 14.67 Ft | |
| Bedroom | 9.00 Ft x 9.08 Ft | |
| Bedroom | 9.00 Ft x 9.33 Ft | |
| 4pc Bathroom | .00 Ft x .00 Ft |
| Features | |||||
|---|---|---|---|---|---|
| Closet Organizers | No Smoking Home | Other | |||
| Parking Pad | Refrigerator | Dishwasher | |||
| Stove | Microwave | Freezer | |||
| Microwave Range Hood Combo | Hood Fan | Window Coverings | |||
| Washer & Dryer | |||||




































