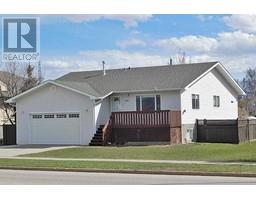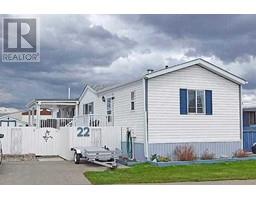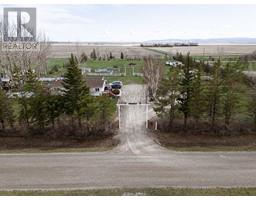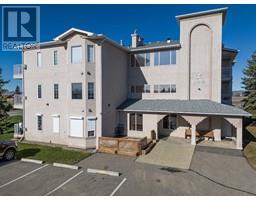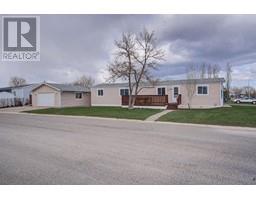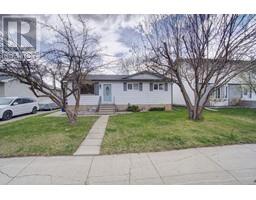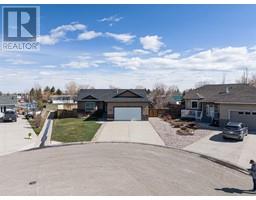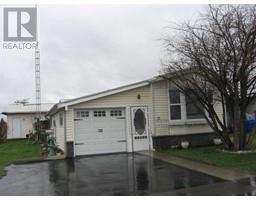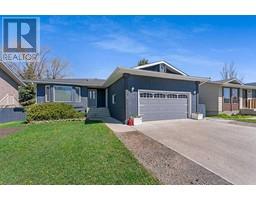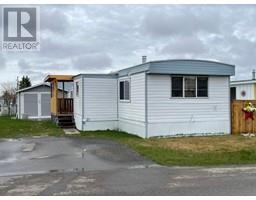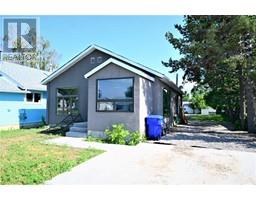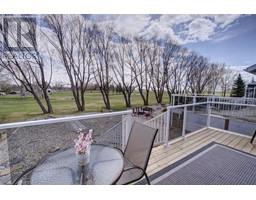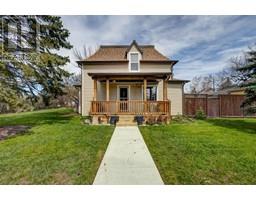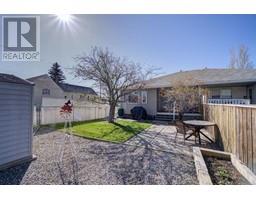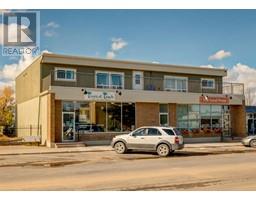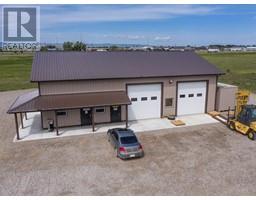313 54 Avenue E, Claresholm, Alberta, CA
Address: 313 54 Avenue E, Claresholm, Alberta
Summary Report Property
- MKT IDA2101673
- Building TypeHouse
- Property TypeSingle Family
- StatusBuy
- Added17 weeks ago
- Bedrooms5
- Bathrooms3
- Area1196 sq. ft.
- DirectionNo Data
- Added On15 Jan 2024
Property Overview
Welcome to this fully finished, 5 bedroom home on Claresholm’s east side in a quiet neighbourhood. The split-level entry brings you up into the center of this home and the living room is just the right size for entertaining guests. Maple cabinets and large windows bring a warm light into the kitchen of this 1196 sqft. bungalow. The adjacent dining area will accommodate a large table for those family gatherings or maybe do homework while supper is being made. There are 3 bedrooms on the main floor and the master bedroom has a three-piece ensuite. Downstairs the large family room features a gas fireplace and large windows making this a great place to hang out. There are two bedrooms on this level, one of which has a sitting room, and both have very large closets. The mechanical/laundry room has outside access for a quick trip to the back yard. The back deck overlooks a good-sized yard with raised beds for gardening, the double garage and a large RV parking pad. So if your current house is running out bedrooms, why not take a look at this great family home. (id:51532)
Tags
| Property Summary |
|---|
| Building |
|---|
| Land |
|---|
| Level | Rooms | Dimensions |
|---|---|---|
| Basement | Family room | 13.92 Ft x 26.00 Ft |
| Bedroom | 10.42 Ft x 11.25 Ft | |
| Bedroom | 19.17 Ft x 10.58 Ft | |
| 3pc Bathroom | Measurements not available | |
| Furnace | 10.33 Ft x 11.25 Ft | |
| Main level | Living room | 12.25 Ft x 14.42 Ft |
| Kitchen | 10.00 Ft x 12.67 Ft | |
| Dining room | 7.75 Ft x 12.67 Ft | |
| 4pc Bathroom | 7.17 Ft x 7.67 Ft | |
| Primary Bedroom | 12.58 Ft x 12.67 Ft | |
| Bedroom | 9.50 Ft x 9.67 Ft | |
| Bedroom | 9.50 Ft x 9.67 Ft | |
| 3pc Bathroom | 4.08 Ft x 5.67 Ft |
| Features | |||||
|---|---|---|---|---|---|
| Back lane | Wood windows | PVC window | |||
| No Smoking Home | Concrete | Detached Garage(2) | |||
| Parking Pad | RV | Washer | |||
| Refrigerator | Range - Gas | Dishwasher | |||
| Dryer | Microwave Range Hood Combo | Window Coverings | |||
| Water Heater - Gas | Walk-up | None | |||
































