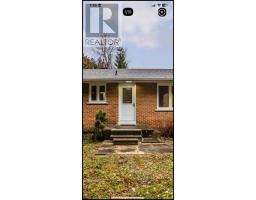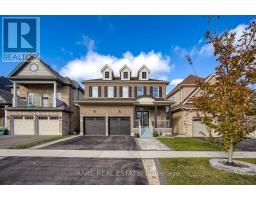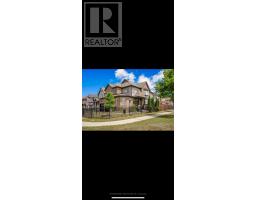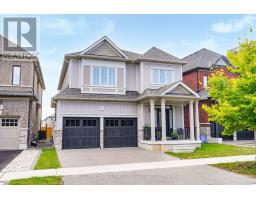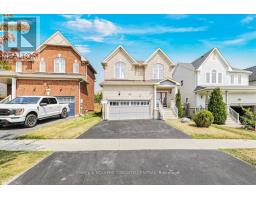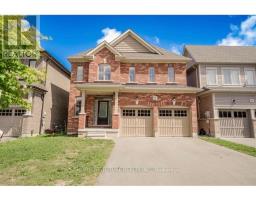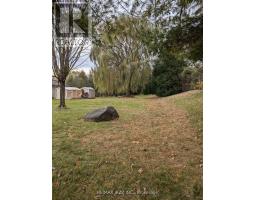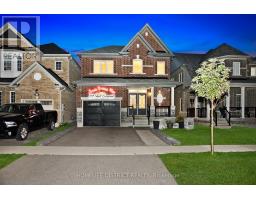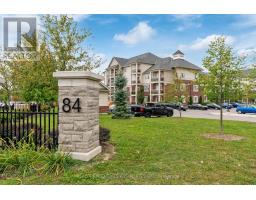107 - 1 SIDNEY LANE, Clarington (Bowmanville), Ontario, CA
Address: 107 - 1 SIDNEY LANE, Clarington (Bowmanville), Ontario
Summary Report Property
- MKT IDE12317467
- Building TypeApartment
- Property TypeSingle Family
- StatusBuy
- Added1 weeks ago
- Bedrooms2
- Bathrooms1
- Area800 sq. ft.
- DirectionNo Data
- Added On22 Aug 2025
Property Overview
Welcome to 107-1 Sidney Lane! This rarely offered main-floor corner unit features a highly sought-after layout with a dedicated dining area, 2 bedrooms and the added convenience of 2 owned parking spaces. Soaring 9-foot ceilings, crown moulding, and California Shutters throughout add charm and character to every room. Enjoy the abundance of natural light from the south and west-facing windows, creating a warm, inviting atmosphere all day long. The open layout features the kitchen complete with granite countertops, tile backsplash, and a convenient breakfast bar overlooking the dining area and a walk out from your living room to your open patio where you can relax and enjoy your morning tea. The primary bedroom and entryway both feature walk-in closets, offering exceptional storage. With in-suite laundry, ample storage throughout, a 3 piece bathroom with large glass shower, and the rare bonus of two parking spots, this home checks all the boxes. This unit is move-in ready and in a highly desirable location, walking distance to shopping, grocery stores, restaurants, public transit, schools and parks, and only minutes to Highway 401. (id:51532)
Tags
| Property Summary |
|---|
| Building |
|---|
| Level | Rooms | Dimensions |
|---|---|---|
| Main level | Kitchen | 3.01 m x 2.28 m |
| Dining room | 3.01 m x 3.11 m | |
| Living room | 5.15 m x 3.35 m | |
| Primary Bedroom | 3.34 m x 3.05 m | |
| Bedroom 2 | 2.64 m x 2.68 m |
| Features | |||||
|---|---|---|---|---|---|
| Cul-de-sac | Balcony | In suite Laundry | |||
| No Garage | Dishwasher | Dryer | |||
| Stove | Washer | Refrigerator | |||
| Central air conditioning | Exercise Centre | Party Room | |||
| Visitor Parking | |||||

































