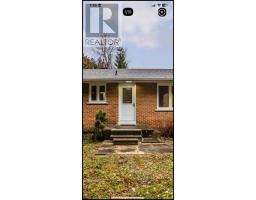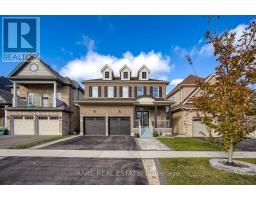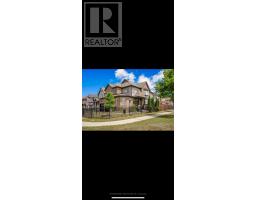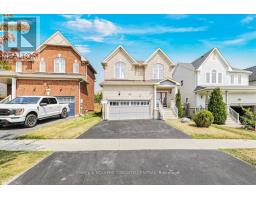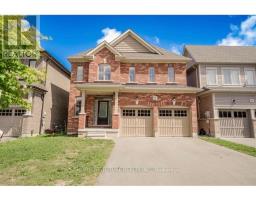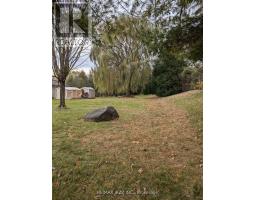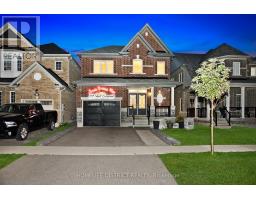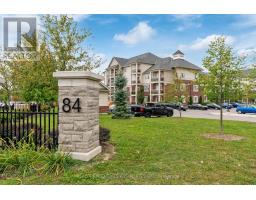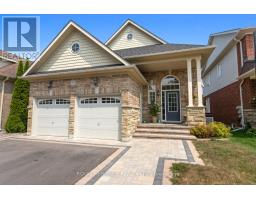207 - 90 ASPEN SPRINGS DRIVE, Clarington (Bowmanville), Ontario, CA
Address: 207 - 90 ASPEN SPRINGS DRIVE, Clarington (Bowmanville), Ontario
Summary Report Property
- MKT IDE12327226
- Building TypeApartment
- Property TypeSingle Family
- StatusBuy
- Added6 days ago
- Bedrooms2
- Bathrooms1
- Area700 sq. ft.
- DirectionNo Data
- Added On24 Aug 2025
Property Overview
Stunning 2 Bedroom Corner Unit Condo Located In High Demand Aspen Springs Area Of Bowmanville! Easy Access 2nd Floor Condo! Bright O/C Living Space Boasts Kitchen with Breakfast Bar, Stainless Steel Refrigerator & Range, BuiltIn Dishwasher, Fabulous Barn Style Pantry & Custom BackSplash. Convenient Ensuite Laundry with FullSize Washer & Dryer, 4 Piece Bath, Large Primary Bedroom & Good Sized Second Bedroom. High Quality Laminate Flooring Laid Throughout the Condo for a Clean, Modern Look and Easy Maintenance. Aspen Springs Boasts Access to the Private Gym, Library & Rentable Party Room. Owned Parking Spot Conveniently Just In Front Of Building Entrance. Close to Everything! 401, WalMart, Loblaws, Home Depot, Starbucks, Tim Horton's, GO Transit, Parks & Schools. (id:51532)
Tags
| Property Summary |
|---|
| Building |
|---|
| Land |
|---|
| Level | Rooms | Dimensions |
|---|---|---|
| Main level | Living room | 3.14 m x 3.14 m |
| Dining room | 3.14 m x 1.84 m | |
| Kitchen | 3.14 m x 2.24 m | |
| Primary Bedroom | 3.51 m x 3.01 m | |
| Bedroom 2 | 3.51 m x 2.75 m | |
| Bathroom | 2.67 m x 1.47 m |
| Features | |||||
|---|---|---|---|---|---|
| Balcony | Carpet Free | No Garage | |||
| Water Heater | Blinds | Dishwasher | |||
| Dryer | Range | Washer | |||
| Refrigerator | Central air conditioning | ||||




















































