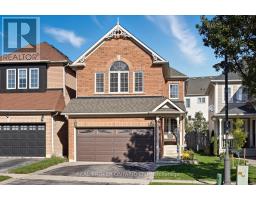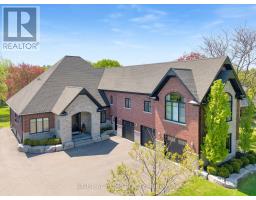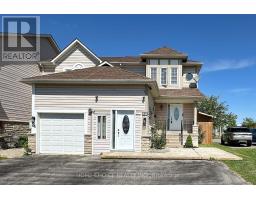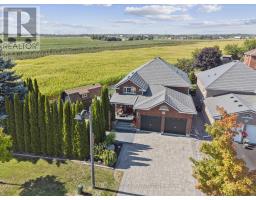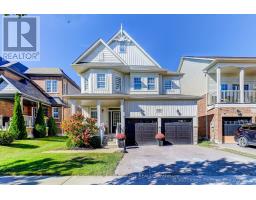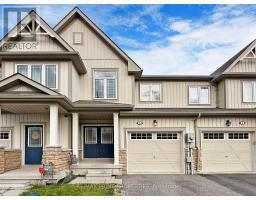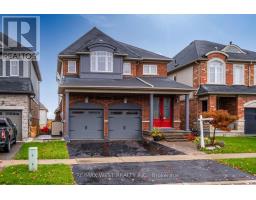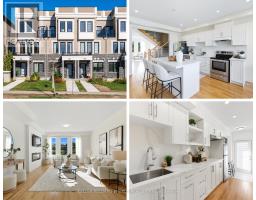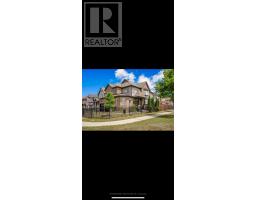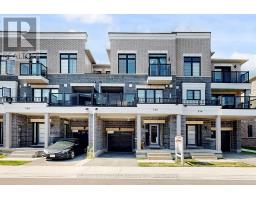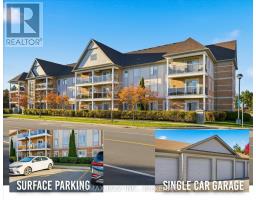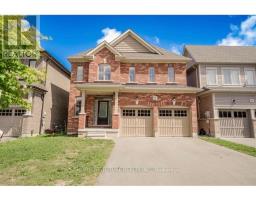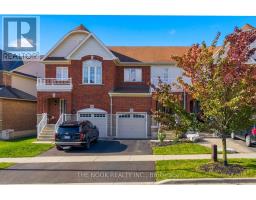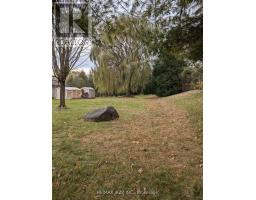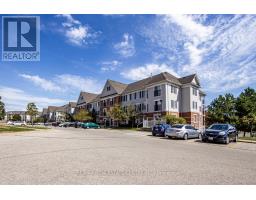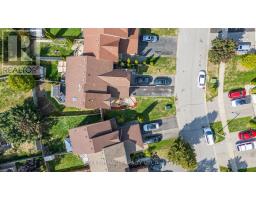308 - 106 ASPEN SPRINGS DRIVE, Clarington (Bowmanville), Ontario, CA
Address: 308 - 106 ASPEN SPRINGS DRIVE, Clarington (Bowmanville), Ontario
Summary Report Property
- MKT IDE12579848
- Building TypeApartment
- Property TypeSingle Family
- StatusBuy
- Added5 hours ago
- Bedrooms1
- Bathrooms1
- Area600 sq. ft.
- DirectionNo Data
- Added On26 Nov 2025
Property Overview
Welcome to this sun-filled 1 bedroom, 1 bathroom condo in the sought-after Aspen Springs community. Whether you're just starting out or looking to simplify with a maintenance-free lifestyle, this condo is the perfect fit. Step inside to discover south facing windows that fill the home with natural light. This open concept condo kitchen with a breakfast bar overlooks the living room. The spacious bedroom features a walk-in closet, and the convenience of ensuite laundry makes everyday living effortless. Step out to your private balcony ideal for relaxing, reading, or enjoying some fresh air. This well-managed building offers fantastic amenities, including a fully equipped gym, party room, parkette, and on-site management office. With a prime parking spot right outside the main entrance, day-to-day living couldn't be more convenient. Whether you're ready to purchase your first home or looking to downsize into something easy to care for, this condo has it all - comfort, convenience, and a welcoming community. (id:51532)
Tags
| Property Summary |
|---|
| Building |
|---|
| Level | Rooms | Dimensions |
|---|---|---|
| Main level | Kitchen | 2.84 m x 2.3 m |
| Living room | 3.25 m x 4.95 m | |
| Primary Bedroom | 3.1 m x 4.17 m |
| Features | |||||
|---|---|---|---|---|---|
| Balcony | Carpet Free | No Garage | |||
| Water Heater | Dishwasher | Microwave | |||
| Range | Stove | Window Coverings | |||
| Refrigerator | Central air conditioning | Storage - Locker | |||






























