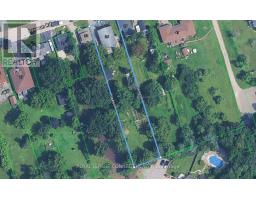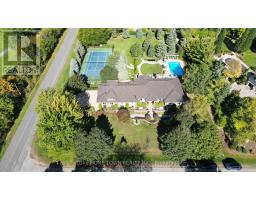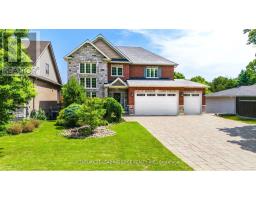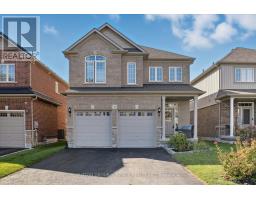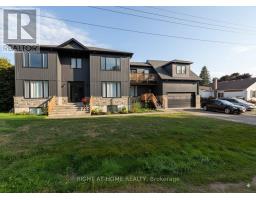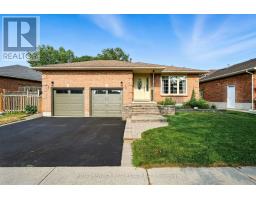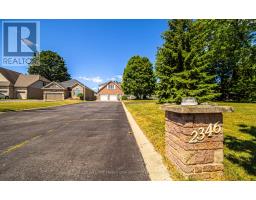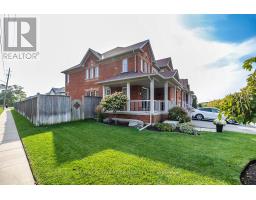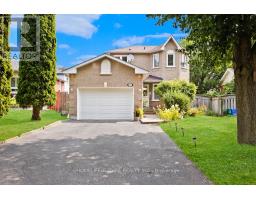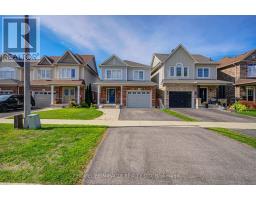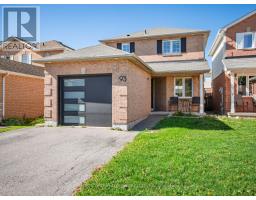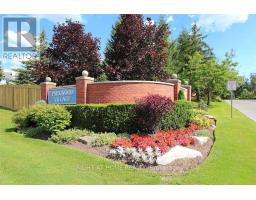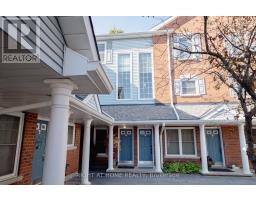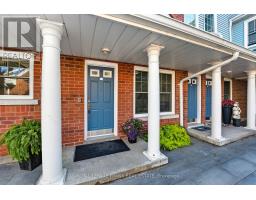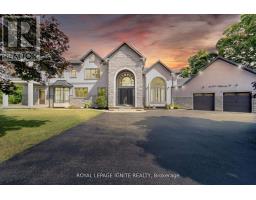1 WESTMORE STREET, Clarington (Courtice), Ontario, CA
Address: 1 WESTMORE STREET, Clarington (Courtice), Ontario
Summary Report Property
- MKT IDE12194198
- Building TypeHouse
- Property TypeSingle Family
- StatusBuy
- Added9 weeks ago
- Bedrooms3
- Bathrooms2
- Area700 sq. ft.
- DirectionNo Data
- Added On24 Aug 2025
Property Overview
This Raised Bungalow In Courtice Is A Beauty!!It Offers Indoor/Outdoor Living Heated Sunroom With W/out To One Of 3 Decks, 2 Covered Decks And A Gazebo All On A Private Well-Kept Wooded Corner Lot Of 174' Trees Make It Private. This Has 2 Fireplaces In Vaulted Ceiling Livingroom and Lower Above Ground Family Room With A Walk-out To A Four Season Heated Sunroom Which Also Has A Walk-Out To A Deck. Primary Bedroom Has A Walk-Thru Closet Into A 4 Pce Bath And A Deck Off It Overlooking The Beautiful Backyard. Kitchen Boasts 2 Pantries, Ceramic Floor And Backsplash With A Breakfast Bar Overlooking The Living Room. The Lower Area Has a 17' Family Room And Loads Of Storage Under The Stairs. A 1-1/2 Garage Built-In and Entrance Into The Home, Also A Side Entrance Into The Lower Area Making It Very Private And Separate Entrance. A BBQ Outlet Adds To This Outdoor Living Home And Rounding Out With A 4Pce Bath In Lower Area. Located Close To Both High And Public Schools, 5 Mins To 401, Close To Shopping. It Has It All, Come See This Beauty!!!! (id:51532)
Tags
| Property Summary |
|---|
| Building |
|---|
| Land |
|---|
| Level | Rooms | Dimensions |
|---|---|---|
| Lower level | Family room | 3.66 m x 5.79 m |
| Bedroom 3 | 3.05 m x 3.66 m | |
| Sunroom | 3.05 m x 3.66 m | |
| Laundry room | 2.44 m x 3.66 m | |
| Main level | Living room | 4.27 m x 4.57 m |
| Kitchen | 3.05 m x 3.35 m | |
| Eating area | 2.74 m x 3.35 m | |
| Primary Bedroom | 3.96 m x 3.96 m | |
| Bedroom 2 | 3.05 m x 3.66 m |
| Features | |||||
|---|---|---|---|---|---|
| Level lot | Irregular lot size | Flat site | |||
| Lighting | Dry | Gazebo | |||
| In-Law Suite | Garage | Garage door opener remote(s) | |||
| Water Heater | Water meter | Dishwasher | |||
| Freezer | Microwave | Stove | |||
| Window Coverings | Two Refrigerators | Separate entrance | |||
| Walk out | Central air conditioning | Fireplace(s) | |||






































