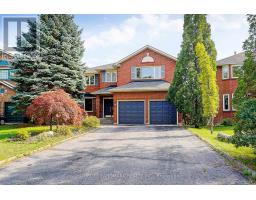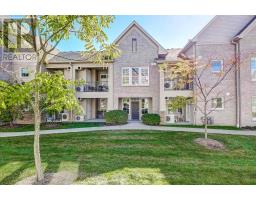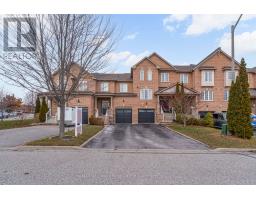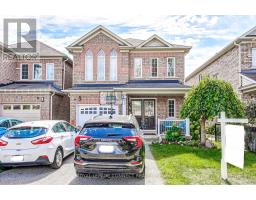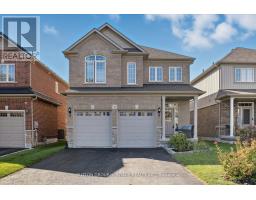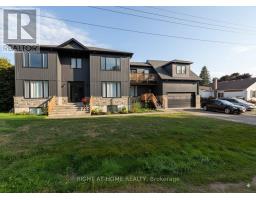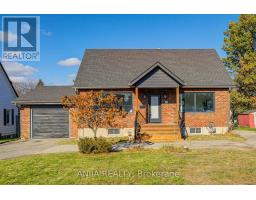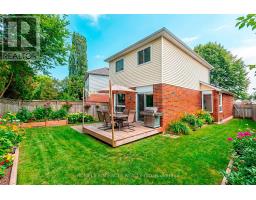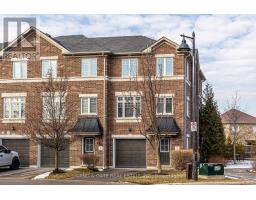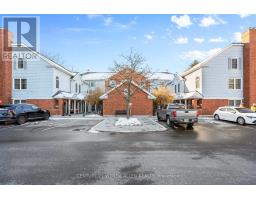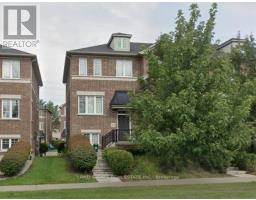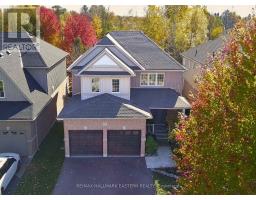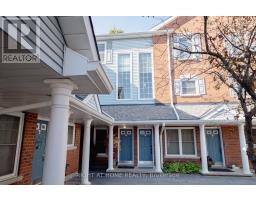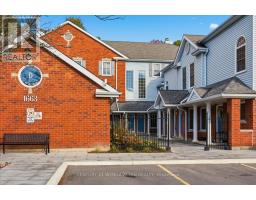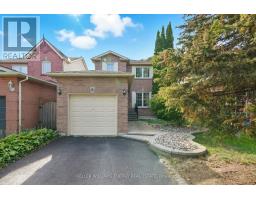D-17 - 1663 NASH ROAD, Clarington (Courtice), Ontario, CA
Address: D-17 - 1663 NASH ROAD, Clarington (Courtice), Ontario
Summary Report Property
- MKT IDE12360222
- Building TypeRow / Townhouse
- Property TypeSingle Family
- StatusBuy
- Added24 weeks ago
- Bedrooms2
- Bathrooms2
- Area1400 sq. ft.
- DirectionNo Data
- Added On22 Aug 2025
Property Overview
Stylish & Income-Generating 2-Bedroom, 2-Bath Loft-Style Condo Townhome! This bright and spacious 2nd-floor end-unit offers exceptional value with a current rental income of $2,700/month perfect for investors or future homeowners. Featuring a sun-filled open-concept layout, large windows, and vaulted ceilings, this home combines modern comfort with unique character. The main floor includes a generous eat-in kitchen, a full bathroom, and a bedroom with a double-door closet. Enjoy floor-to-ceiling windows, skylights, and French doors that open to a charming dining space flooded with natural light. Upstairs, the loft-style primary suite includes a private full bath and en-suite laundry. Located in a secure, gated community with paved walkways, tennis courts, and excellent amenities. Just minutes from Highway 401, with schools, transit, and shopping all within walking distance. (id:51532)
Tags
| Property Summary |
|---|
| Building |
|---|
| Level | Rooms | Dimensions |
|---|---|---|
| Main level | Living room | 4.28 m x 3.55 m |
| Dining room | 3.55 m x 3 m | |
| Kitchen | 4.76 m x 2.74 m | |
| Primary Bedroom | 4.46 m x 3.42 m | |
| Upper Level | Loft | 5 m x 3.4 m |
| Features | |||||
|---|---|---|---|---|---|
| Wooded area | Balcony | No Garage | |||
| Water Heater | Central air conditioning | Visitor Parking | |||
| Storage - Locker | |||||

















