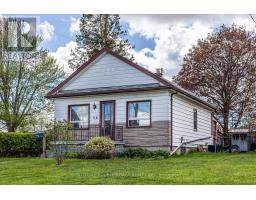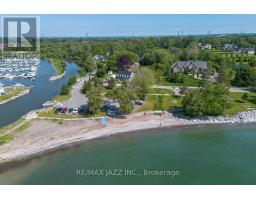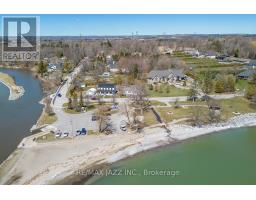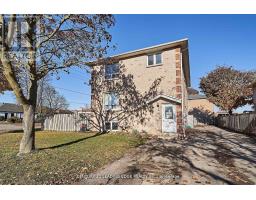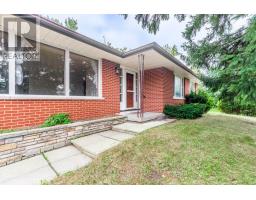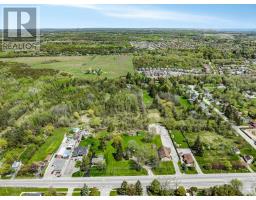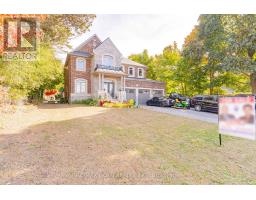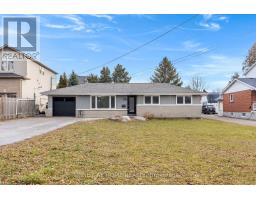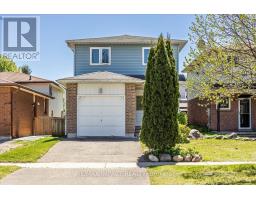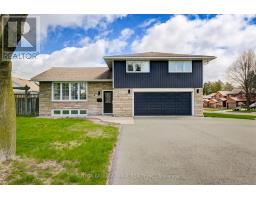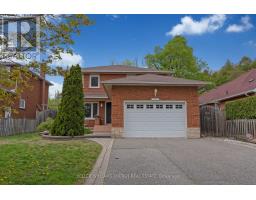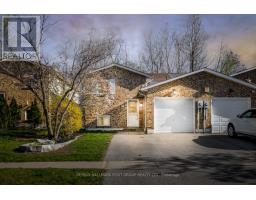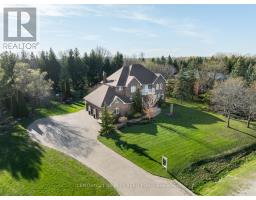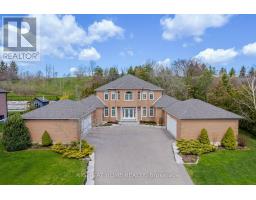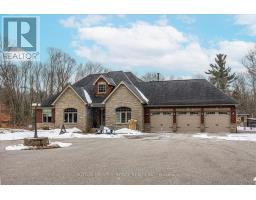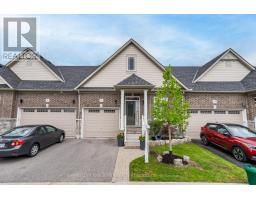18 CHARLES TILLEY CRES, Clarington, Ontario, CA
Address: 18 CHARLES TILLEY CRES, Clarington, Ontario
Summary Report Property
- MKT IDE8298956
- Building TypeHouse
- Property TypeSingle Family
- StatusBuy
- Added2 weeks ago
- Bedrooms3
- Bathrooms3
- Area0 sq. ft.
- DirectionNo Data
- Added On02 May 2024
Property Overview
This exceptional Energy Star Estate is nestled on a sprawling 1-acre lot, which offers a blend of elegance & functionality. Less than 1 min. to the 401, 15 mins to Bowmanville, & 30 mins from the GTA, commuting is a breeze. This custom-built bungaloft is full of premium finishes throughout. The primary bedroom serves as a luxurious retreat w/private w/o to the yard & spa-like 5-piece ensuite. Hardwood flooring graces the entirety of the first floor, complimented by California shutters on the windows. The kitchen features quartz counters, high-end S/S appliances, & kitchen island complete with a built-in microwave & wine rack, making it an ideal space for culinary enthusiasts! Step onto the large covered back porch, complete w/electric retracting blinds & gas connection for your BBQ making it great for entertaining or simply enjoying the yard that is adorned w/over 450 cedars, 2 large garden beds & a children's playset. Don't miss the opportunity to experience this exquisite home. (id:51532)
Tags
| Property Summary |
|---|
| Building |
|---|
| Level | Rooms | Dimensions |
|---|---|---|
| Second level | Bedroom 2 | 3.58 m x 3.72 m |
| Bedroom 3 | 3.66 m x 4.27 m | |
| Ground level | Kitchen | 3.74 m x 4 m |
| Eating area | 3.72 m x 4 m | |
| Great room | 6.9 m x 4.95 m | |
| Dining room | 4.27 m x 3.55 m | |
| Primary Bedroom | 3.96 m x 6.65 m |
| Features | |||||
|---|---|---|---|---|---|
| Attached Garage | Central air conditioning | ||||
























