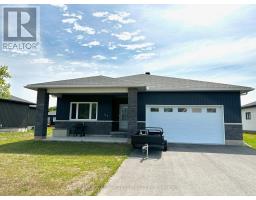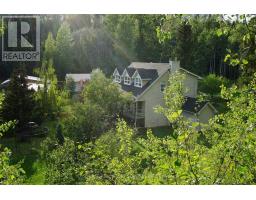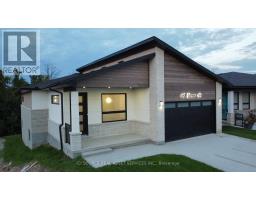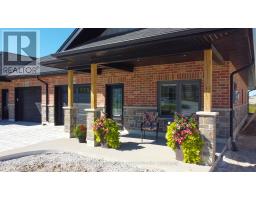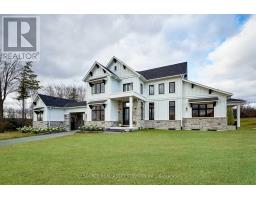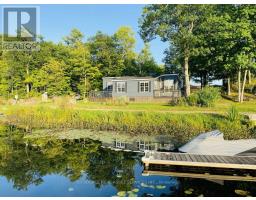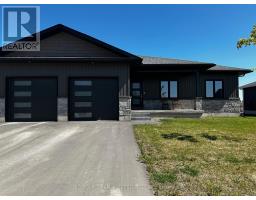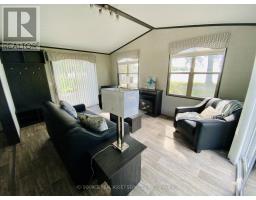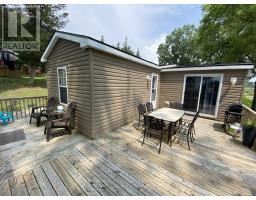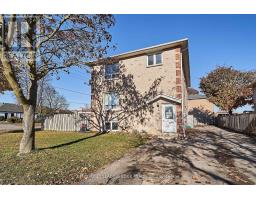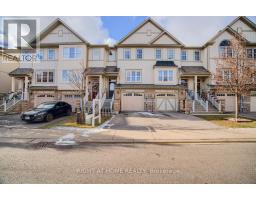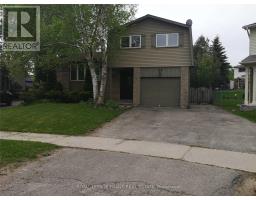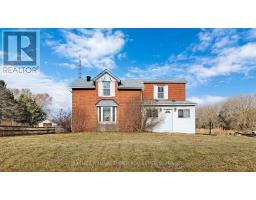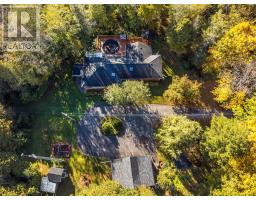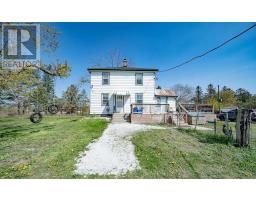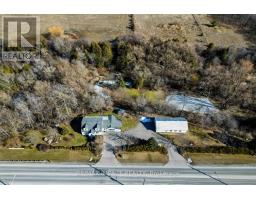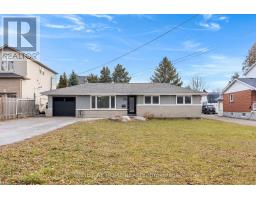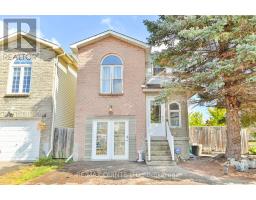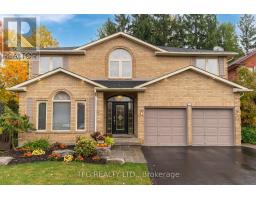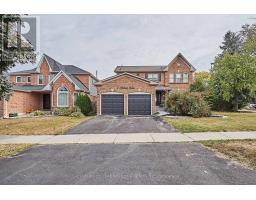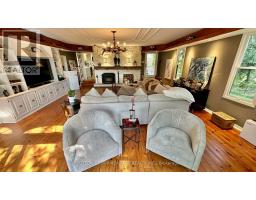3 KAWARTHA RD, Clarington, Ontario, CA
Address: 3 KAWARTHA RD, Clarington, Ontario
Summary Report Property
- MKT IDE8059944
- Building TypeHouse
- Property TypeSingle Family
- StatusBuy
- Added10 weeks ago
- Bedrooms2
- Bathrooms2
- Area0 sq. ft.
- DirectionNo Data
- Added On11 Feb 2024
Property Overview
Enjoy the golf course as your backyard in Wilmot Creek Adult Lifestyle Community. This bungalow backs onto the 8th green and is just a short walk to the Wheelhouse, hub of many exceptional amenities. It is only a minute's walk to the lakefront in the golf course neighbourhood of the community. Charming living room has a large bay window for lots of light. This is a great room for entertaining. Floors are finished with richly coloured, dark engineered hardwood. Kitchen has plenty of white cupboards and counter space. Roomy dining room is adjacent to kitchen for easy serving. Off the dining room is the cozy family room with gas fireplace. See the golf course from the family room's bay window and the large back deck [16' x 16']. Generous master bedroom has 3-piece ensuite, floor to ceiling cupboards and adjoining laundry room. Shed accessible from inside and outside. Enchanting location for your new lifestyle!**** EXTRAS **** Monthly Land Lease Fee $1,006.71 includes use of golf course, 2 heated swimming pools, snooker room, sauna, gym, hot tub + many other facilities. 5 Appliances. *For Additional Property Details Click The Brochure Icon Below* (id:51532)
Tags
| Property Summary |
|---|
| Building |
|---|
| Level | Rooms | Dimensions |
|---|---|---|
| Main level | Living room | 5.87 m x 4.11 m |
| Dining room | 4.5 m x 3.4 m | |
| Kitchen | 3.89 m x 2.54 m | |
| Family room | 6.4 m x 3.35 m | |
| Bedroom | 4.27 m x 3.81 m | |
| Bedroom 2 | 3.28 m x 3.15 m |
| Features | |||||
|---|---|---|---|---|---|
| Central air conditioning | |||||





















