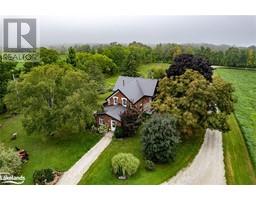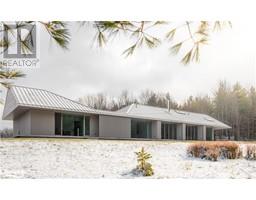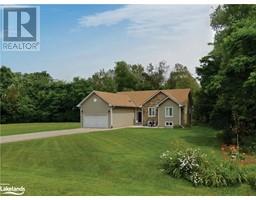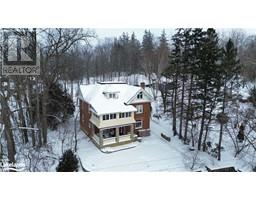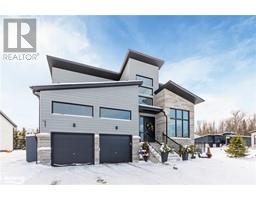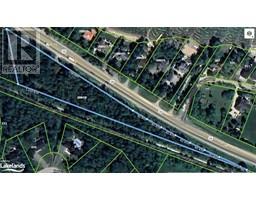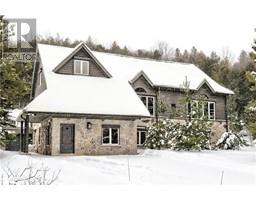416532 10TH Line Blue Mountains, Clarksburg, Ontario, CA
Address: 416532 10TH Line, Clarksburg, Ontario
Summary Report Property
- MKT ID40531074
- Building TypeHouse
- Property TypeSingle Family
- StatusBuy
- Added14 weeks ago
- Bedrooms5
- Bathrooms5
- Area3400 sq. ft.
- DirectionNo Data
- Added On19 Jan 2024
Property Overview
This Custom Built New England Saltbox Inspired Home Is Situated On 5 Acres Of Natural Country Landscape Just Minutes From Thornbury. Skillfully Placed To Capture Natural Light & Views Of The Grounds & The Beaver River Below This Exceptional Home Embodies A Simple Elegance That Makes Everyone Who Walks Through The Door Feel Welcome. Over 4800sqft of finished living space. An Open Concept Main Level Features A Custom Kitchen W/ Large Centre Island W/ A Stone Waterfall Countertop & Seating For 4. The Dining Rm Seamlessly Transitions Into The Great Rm Which Is Anchored Around The Wood Stove. All Bedrooms Are Generously Sized & Placed Over Three Levels Providing Flexibility For Families And Guests. Upstairs There Is A Loft Space Perfect For Tv Watching Or Reading And The Lower Level Is The Ideal Space For Hanging Out W/ A Family Rm, Games Rm & Wet Bar. An Ever-Changing Canvas Of The Rural Landscape W/ Sweeping Vistas From Every Room. Flexible space with 2 piece bath could be in-law suit, studio etc. Outdoor hot tub and shower. A Path Thru The Trees Takes You To The River's Edge and an Off Grid Cabin. 2 Hrs From T.O. 10 minutes to Georgian Peaks, Alpine, Craigleith, Blue Mountain Resort (id:51532)
Tags
| Property Summary |
|---|
| Building |
|---|
| Land |
|---|
| Level | Rooms | Dimensions |
|---|---|---|
| Second level | 2pc Bathroom | Measurements not available |
| 4pc Bathroom | Measurements not available | |
| Loft | 16'9'' x 16'1'' | |
| Bedroom | 14'4'' x 13'5'' | |
| Bedroom | 12'3'' x 18'8'' | |
| Lower level | 3pc Bathroom | Measurements not available |
| Games room | 30'3'' x 23'4'' | |
| Family room | 30'3'' x 23'4'' | |
| Bedroom | 12'7'' x 13'6'' | |
| Bedroom | 12'8'' x 13'6'' | |
| Main level | 4pc Bathroom | Measurements not available |
| 2pc Bathroom | Measurements not available | |
| Primary Bedroom | 17'4'' x 13'7'' | |
| Great room | 16'8'' x 23'8'' | |
| Dining room | 16'8'' x 23'8'' | |
| Kitchen | 24'3'' x 18'9'' |
| Features | |||||
|---|---|---|---|---|---|
| Country residential | Attached Garage | Dishwasher | |||
| Dryer | Freezer | Refrigerator | |||
| Washer | Hood Fan | Garage door opener | |||
| Hot Tub | Central air conditioning | ||||










































