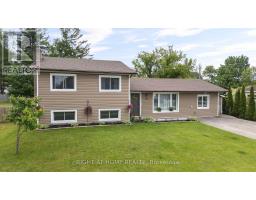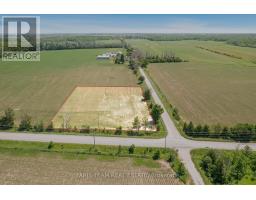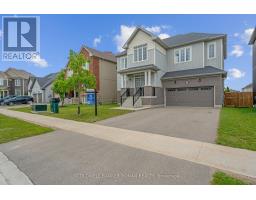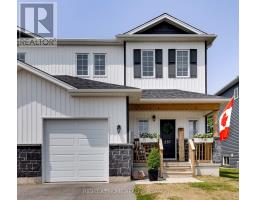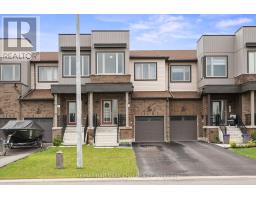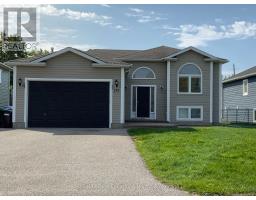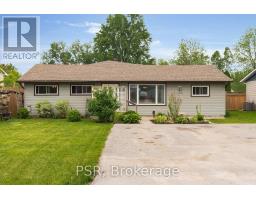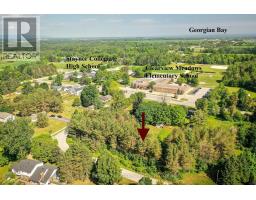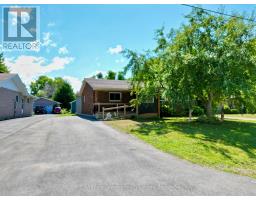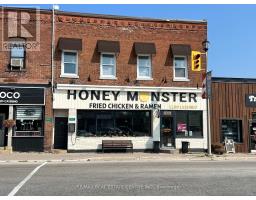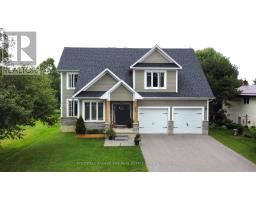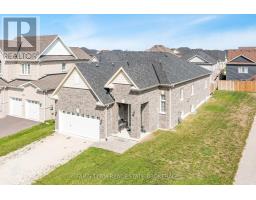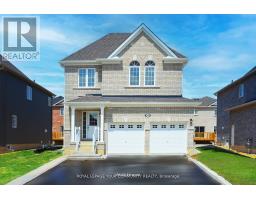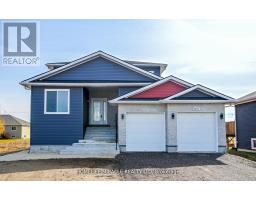5803 26 HIGHWAY, Clearview (Stayner), Ontario, CA
Address: 5803 26 HIGHWAY, Clearview (Stayner), Ontario
4 Beds2 Baths1500 sqftStatus: Buy Views : 768
Price
$999,000
Summary Report Property
- MKT IDS12384391
- Building TypeHouse
- Property TypeSingle Family
- StatusBuy
- Added6 days ago
- Bedrooms4
- Bathrooms2
- Area1500 sq. ft.
- DirectionNo Data
- Added On21 Sep 2025
Property Overview
This Century Home sits on just over 3 peaceful acres and comes with space to live the way you want. The property includes a large barn, detached workshop/garage, outbuildings, and an above-ground pool, giving you plenty of room for projects, hobbies, or simply spreading out. Inside, you'll find 4 bedrooms, 2 bathrooms, a large foyer, and a cozy living room with fireplace and brick accents. The updated kitchen is functional and inviting, and the oversized upstairs bedroom offers flexibility for a home office, studio, or private retreat. All this just minutes from schools, shops, and the sandy beaches of Wasaga. A mix of rural quiet and everyday convenience. (id:51532)
Tags
| Property Summary |
|---|
Property Type
Single Family
Building Type
House
Storeys
2
Square Footage
1500 - 2000 sqft
Community Name
Stayner
Title
Freehold
Land Size
278.9 x 518.4 FT|2 - 4.99 acres
Parking Type
Detached Garage,Garage
| Building |
|---|
Bedrooms
Above Grade
4
Bathrooms
Total
4
Partial
1
Interior Features
Appliances Included
Garage door opener remote(s), Water Heater, Dishwasher, Dryer, Stove, Washer, Refrigerator
Basement Type
Crawl space (Unfinished)
Building Features
Features
Lane, Sump Pump
Foundation Type
Block, Stone
Style
Detached
Square Footage
1500 - 2000 sqft
Rental Equipment
Propane Tank
Fire Protection
Smoke Detectors
Building Amenities
Fireplace(s), Separate Electricity Meters
Structures
Porch, Barn, Barn, Barn, Drive Shed, Outbuilding, Workshop, Shed
Heating & Cooling
Cooling
Central air conditioning
Heating Type
Forced air
Utilities
Utility Type
Cable(Available),Electricity(Installed)
Utility Sewer
Septic System
Water
Drilled Well
Exterior Features
Exterior Finish
Vinyl siding
Pool Type
Above ground pool
Neighbourhood Features
Community Features
Community Centre, School Bus
Amenities Nearby
Beach, Ski area, Golf Nearby
Parking
Parking Type
Detached Garage,Garage
Total Parking Spaces
13
| Land |
|---|
Other Property Information
Zoning Description
AG
| Level | Rooms | Dimensions |
|---|---|---|
| Second level | Bedroom 2 | 3.77 m x 6.96 m |
| Bedroom 3 | 2.9 m x 4.94 m | |
| Bedroom 4 | 4.5 m x 2.43 m | |
| Main level | Foyer | 2.9 m x 4.35 m |
| Kitchen | 5.11 m x 4.8 m | |
| Laundry room | 2.85 m x 2.36 m | |
| Living room | 4.22 m x 5.8 m | |
| Primary Bedroom | 3.11 m x 4.57 m |
| Features | |||||
|---|---|---|---|---|---|
| Lane | Sump Pump | Detached Garage | |||
| Garage | Garage door opener remote(s) | Water Heater | |||
| Dishwasher | Dryer | Stove | |||
| Washer | Refrigerator | Central air conditioning | |||
| Fireplace(s) | Separate Electricity Meters | ||||




































