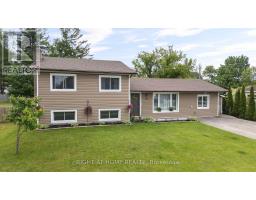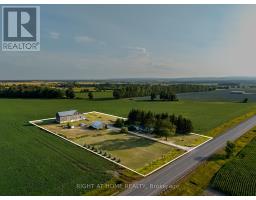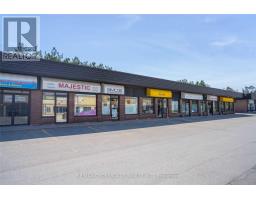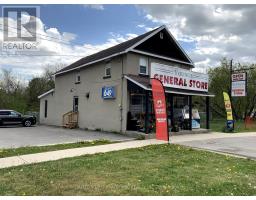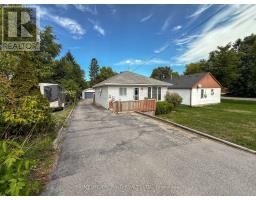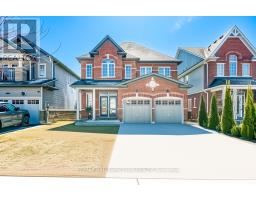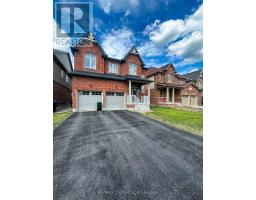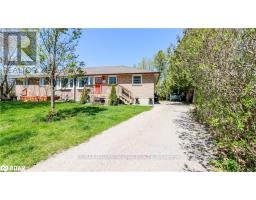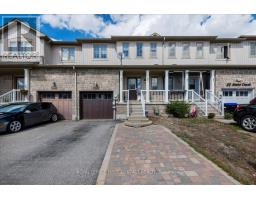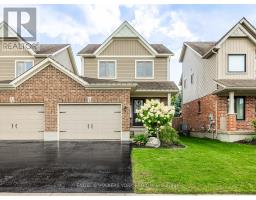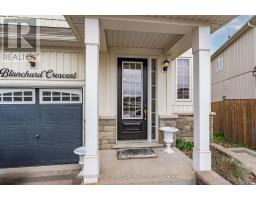219 BANTING CRESCENT, Essa (Angus), Ontario, CA
Address: 219 BANTING CRESCENT, Essa (Angus), Ontario
Summary Report Property
- MKT IDN12387462
- Building TypeRow / Townhouse
- Property TypeSingle Family
- StatusBuy
- Added1 days ago
- Bedrooms3
- Bathrooms3
- Area1100 sq. ft.
- DirectionNo Data
- Added On21 Sep 2025
Property Overview
A townhouse that doesn't make you compromise. This end-unit at 219 Banting Crescent offers 3 bedrooms, 2.5 bathrooms, and parking for 3 vehicles plus a garage with inside entry. The main floor features a functional layout with a side entry to the yard for easy access. Upstairs, the primary suite includes an ensuite and double closets. Two more bedrooms and another full bathroom keep everyone comfortable. This home has been meticulously cared for and maintained. The unfinished basement is ready for your vision, whether that is a rec room, home gym, or additional living space. With windows on all four sides, the home feels open and welcoming. Located steps from two large parks and close to schools, amenities, and Base Borden, this property is an excellent option for first-time buyers or families who want both comfort and convenience. (id:51532)
Tags
| Property Summary |
|---|
| Building |
|---|
| Land |
|---|
| Level | Rooms | Dimensions |
|---|---|---|
| Second level | Primary Bedroom | 4.14 m x 5.32 m |
| Bedroom 2 | 2.57 m x 3.61 m | |
| Bedroom 3 | 4.15 m x 2.82 m | |
| Main level | Family room | 4.75 m x 4.15 m |
| Kitchen | 2.54 m x 3.8 m | |
| Dining room | 2.22 m x 3.8 m |
| Features | |||||
|---|---|---|---|---|---|
| Attached Garage | Garage | Tandem | |||
| Central Vacuum | Dishwasher | Dryer | |||
| Microwave | Range | Stove | |||
| Washer | Refrigerator | Central air conditioning | |||























