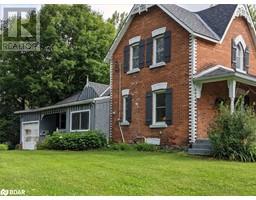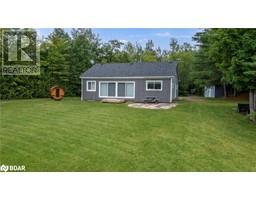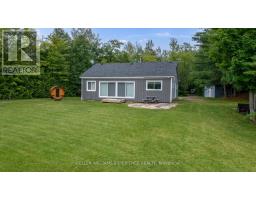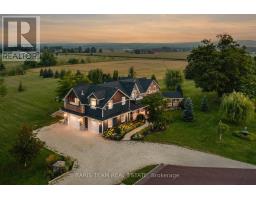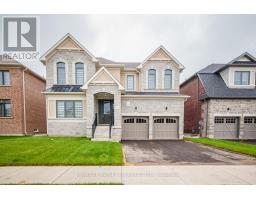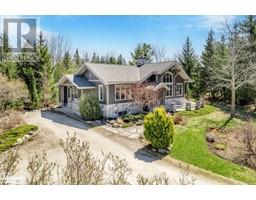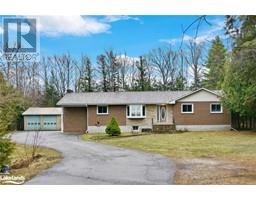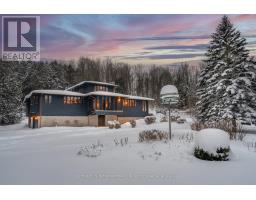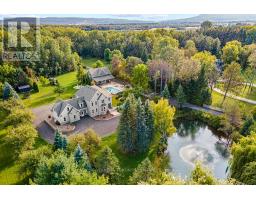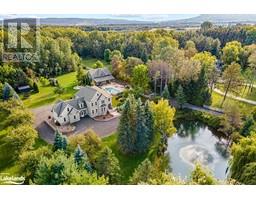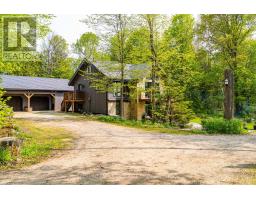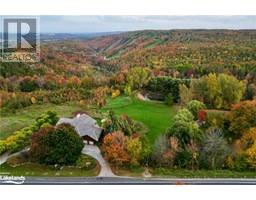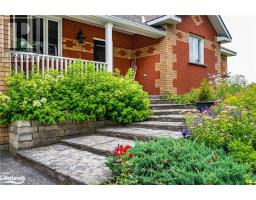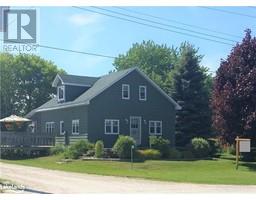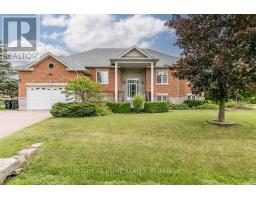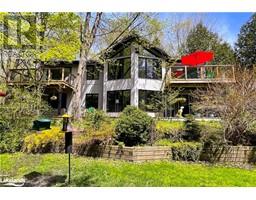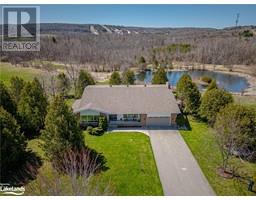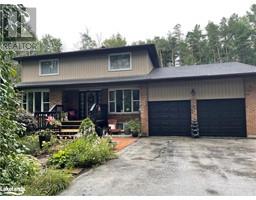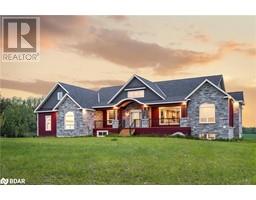140 SWITZER Street CL13 - New Lowell, Clearview, Ontario, CA
Address: 140 SWITZER Street, Clearview, Ontario
Summary Report Property
- MKT ID40580759
- Building TypeHouse
- Property TypeSingle Family
- StatusBuy
- Added2 weeks ago
- Bedrooms4
- Bathrooms2
- Area1203 sq. ft.
- DirectionNo Data
- Added On01 May 2024
Property Overview
**IN LAW SUITE** Perfect for extended family or investors! Welcome to your charming oasis in New Lowell! Nestled in a quaint, friendly community, this cozy raised bungalow sits on a spacious corner lot offering ample room for outdoor activities. Enjoy the serene surroundings and watch the birds from your beautiful sunroom on the patio. This property boasts a huge in-law suite with a separate entrance, perfect for extended family or rental income. The quiet setting is complemented by great nearby schools and just a 10-minute drive to the main street of Angus for all your shopping and dining needs. Inside, you'll find a recently upgraded kitchen with quartz countertops, ideal for making delicious meals. The garage provides plenty of storage space with high ceilings, and recent updates including shingles, eavestroughs, leaf filters and downspouts in 2023, and a brand new 200 amp electrical panel in 2022 ensure peace of mind for years to come. (id:51532)
Tags
| Property Summary |
|---|
| Building |
|---|
| Land |
|---|
| Level | Rooms | Dimensions |
|---|---|---|
| Lower level | 4pc Bathroom | Measurements not available |
| Bedroom | 12'9'' x 11'11'' | |
| Living room | 20'0'' x 12'6'' | |
| Kitchen | 7'5'' x 12'6'' | |
| Main level | 4pc Bathroom | Measurements not available |
| Bedroom | 10'11'' x 8'3'' | |
| Bedroom | 9'6'' x 12'10'' | |
| Primary Bedroom | 12'9'' x 11'8'' | |
| Living room | 16'6'' x 14'1'' | |
| Dining room | 13'2'' x 8'0'' | |
| Kitchen | 11'4'' x 8'7'' |
| Features | |||||
|---|---|---|---|---|---|
| Conservation/green belt | Paved driveway | Country residential | |||
| In-Law Suite | Attached Garage | Dishwasher | |||
| Dryer | Freezer | Microwave | |||
| Refrigerator | Stove | Washer | |||
| Window Coverings | Wall unit | ||||









































