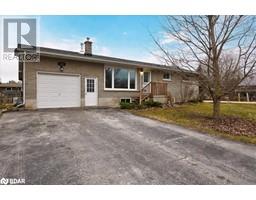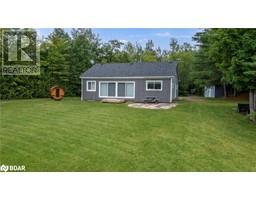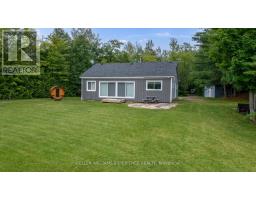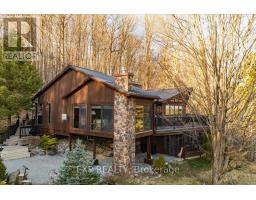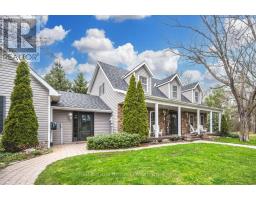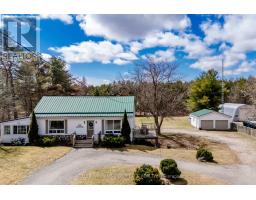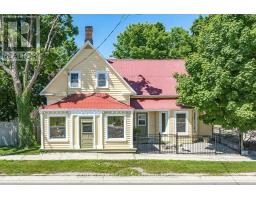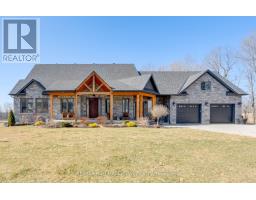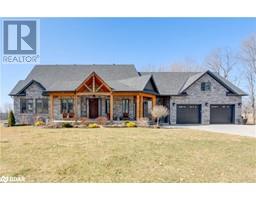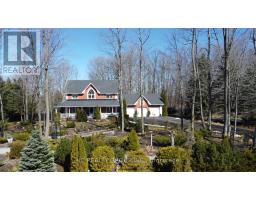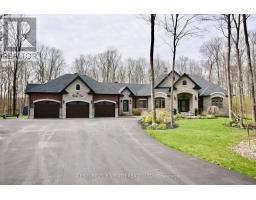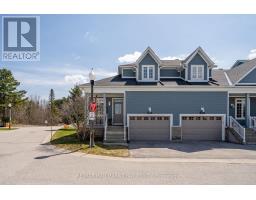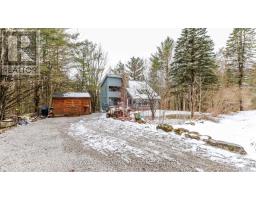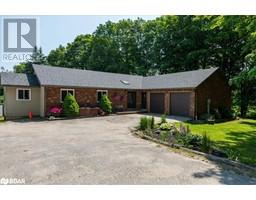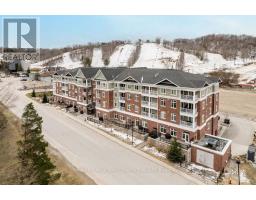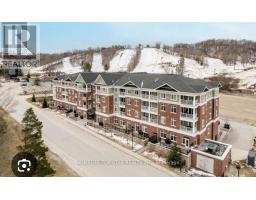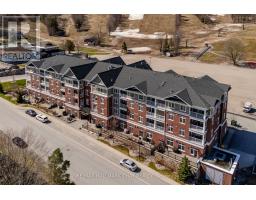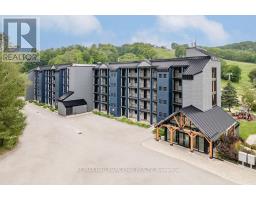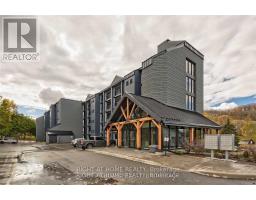2028 30 SIDE ROAD WEST Side Road W OR62 - Rural Oro-Medonte, Oro-Medonte, Ontario, CA
Address: 2028 30 SIDE ROAD WEST Side Road W, Oro-Medonte, Ontario
Summary Report Property
- MKT ID40549108
- Building TypeHouse
- Property TypeSingle Family
- StatusBuy
- Added2 weeks ago
- Bedrooms3
- Bathrooms2
- Area1899 sq. ft.
- DirectionNo Data
- Added On02 May 2024
Property Overview
Nestled in the serene landscape of Oro Medonte, this charming century home offers the perfect blend of historic finishes and character. Situated on 2.36 acres of wooded lot, privacy is abundant in this quaint location. With a separate entrance, the in-law suite capability provides flexibility for multi-generational living. Enjoy the tranquility of the quiet setting and the convenience of great schools nearby. Just 15 minutes from Barrie, this location offers the best of both worlds - rural serenity with urban amenities within reach. Low taxes add to the appeal of this property, while the expansive lot provides ample space for outdoor activities and parking. Relax on the beautiful patio overlooking the woods, or entertain guests in style. Recent updates include shingles in 2020, a new electrical panel in 2022, and a new propane generator in 2023, ensuring peace of mind for years to come. With windows updated in 1989 and a new well pump and line in 2021, this home combines timeless charm with modern functionality. (id:51532)
Tags
| Property Summary |
|---|
| Building |
|---|
| Land |
|---|
| Level | Rooms | Dimensions |
|---|---|---|
| Second level | 2pc Bathroom | Measurements not available |
| Primary Bedroom | 13'5'' x 16'2'' | |
| Bedroom | 14'9'' x 6'6'' | |
| Bedroom | 15'5'' x 8'10'' | |
| Main level | Office | 10'2'' x 9'6'' |
| Living room | 16'11'' x 10'2'' | |
| Laundry room | 3'11'' x 8'6'' | |
| Dining room | 13'1'' x 13'1'' | |
| 4pc Bathroom | Measurements not available | |
| Kitchen | 10'2'' x 15'5'' |
| Features | |||||
|---|---|---|---|---|---|
| Southern exposure | Country residential | Attached Garage | |||
| Dishwasher | Dryer | Refrigerator | |||
| Stove | Washer | Central air conditioning | |||














































