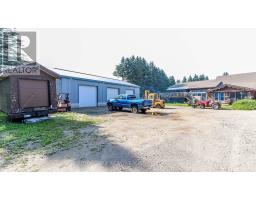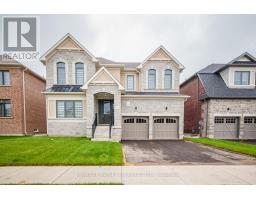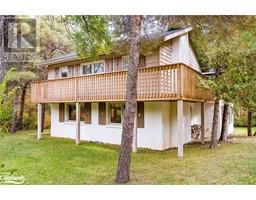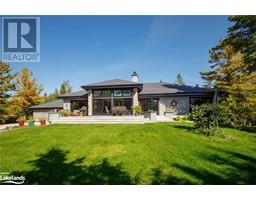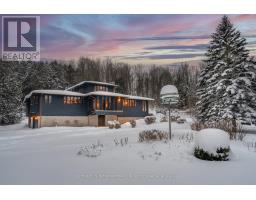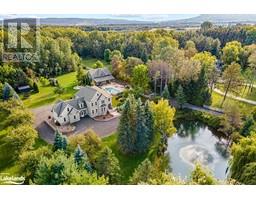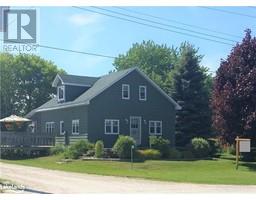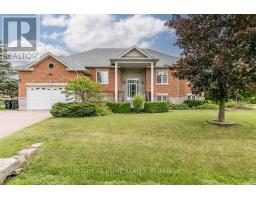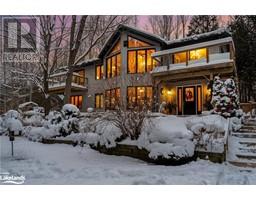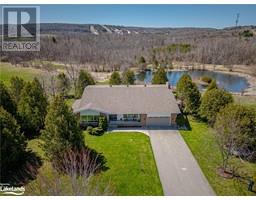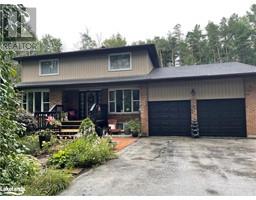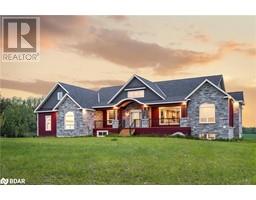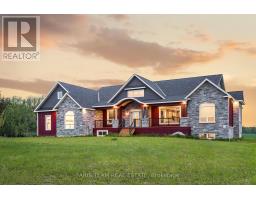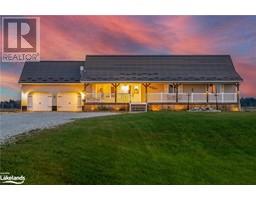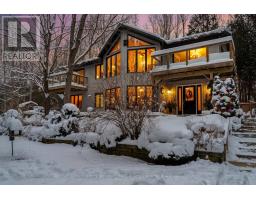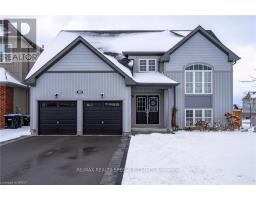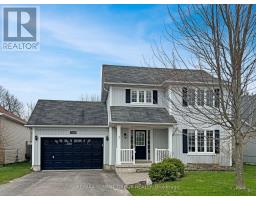5870 SUNNIDALE CONCESSION 2 RD Road CL13 - New Lowell, Clearview, Ontario, CA
Address: 5870 SUNNIDALE CONCESSION 2 RD Road, Clearview, Ontario
Summary Report Property
- MKT ID40490473
- Building TypeHouse
- Property TypeSingle Family
- StatusBuy
- Added11 weeks ago
- Bedrooms3
- Bathrooms3
- Area2411 sq. ft.
- DirectionNo Data
- Added On14 Feb 2024
Property Overview
CUSTOM BRITISH COLUMBIA LOG HOME IN THE HEART OF THE COUNTRY! SURROUNDED BY TREE FARM WITH LOADS OF PRIVACY AND A THREE BAY 56 X 35' FULLY INSULATED SHOP! 2411 SQ FT OF LIVING SPACE, SEPARATE DINING ROOM WITH HARDWOOD FLOOR PROPANE FIREPLACE AND EAT IN KITCHEN, SUNKEN FAMILY ROOM AND SUNROOM IN THE HEART OF NEW LOWELL. LARGE MASTER BEDROOM WITH ENSUITE AND HIS AND HER CLOSETS, 2 GOOD SIZE BEDROOMS WITH A JACK AND JILL BATHROOM. THIS IS A ONE OF A KIND PROPERTY THAT YOU CAN ADD YOUR PERSONAL TOUCHES AND MAKE IT YOUR FOREVER HOME. THE SHOP IS EVERY MECHANICS DREAM - IT HAS A HOIST, FULLY INSULATED DALTON DOORS AND LOADS OF STORAGE! FURNACE AND AC REPLACED IN 2020. MOVE IN AND LIVE THE DREAM AND STILL BE WITHIN 20 MINUTES OF BARRIE! (id:51532)
Tags
| Property Summary |
|---|
| Building |
|---|
| Land |
|---|
| Level | Rooms | Dimensions |
|---|---|---|
| Basement | Other | 63'0'' x 33'6'' |
| Main level | 2pc Bathroom | Measurements not available |
| 4pc Bathroom | Measurements not available | |
| 4pc Bathroom | Measurements not available | |
| Bedroom | 12'0'' x 14'3'' | |
| Bedroom | 12'0'' x 14'3'' | |
| Primary Bedroom | 13'4'' x 19'2'' | |
| Recreation room | 14'5'' x 16'3'' | |
| Eat in kitchen | 20'9'' x 16'3'' | |
| Dining room | 13'0'' x 10'0'' | |
| Living room | 18'7'' x 16'1'' |
| Features | |||||
|---|---|---|---|---|---|
| Country residential | Sump Pump | Attached Garage | |||
| Dishwasher | Dryer | Freezer | |||
| Microwave | Refrigerator | Stove | |||
| Water softener | Water purifier | Washer | |||
| Microwave Built-in | Window Coverings | Central air conditioning | |||





























