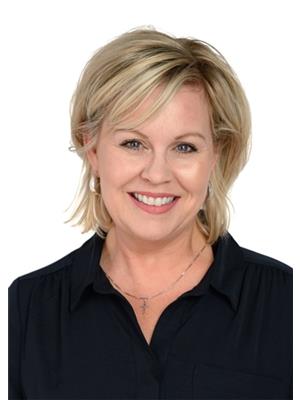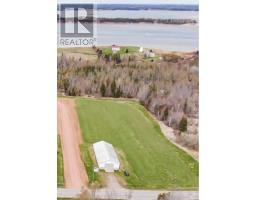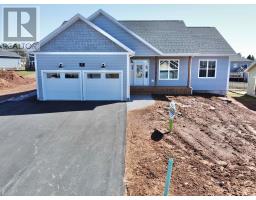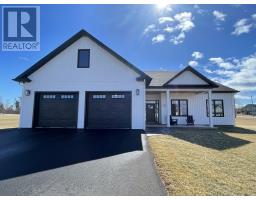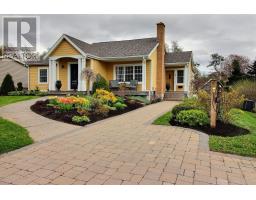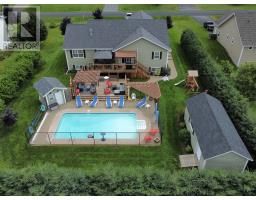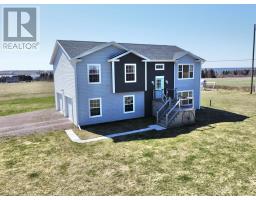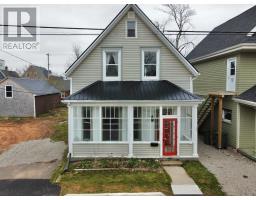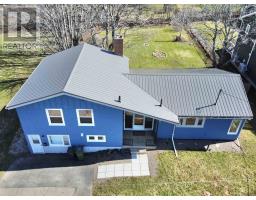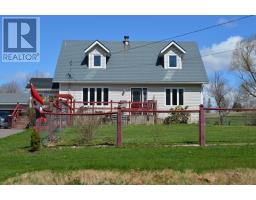188 Clyde River Road, Clyde River, Prince Edward Island, CA
Address: 188 Clyde River Road, Clyde River, Prince Edward Island
Summary Report Property
- MKT ID202324381
- Building TypeHouse
- Property TypeSingle Family
- StatusBuy
- Added14 weeks ago
- Bedrooms4
- Bathrooms3
- Area1672 sq. ft.
- DirectionNo Data
- Added On05 Feb 2024
Property Overview
When Viewing This Property On Realtor.ca Please Click On The Multimedia or Virtual Tour Link For More Property Info. The River Crest Darrach-MacNeill Homestead is for sale. This 60 acre parcel sits high on a hill, so when approaching the farm you are embraced by almost 360 degree water views of the Clyde & West Rivers. 1225 ft of water frontage belongs to this parcel, along with cleared land. The large gambrel roof barn forms an integral component of the farm yard & holds heritage value for its historic design, featuring double doors & bank construction. With 4 beds & 2.5 baths & a geothermal heating/cooling system throughout the home, you'll be efficient & comfortable for years to come. There is not another property quite like this. With 10 mins to the capital district, you feel like you've just landed on a slice of PEI heaven. Covenants in place to limit subdivision. Original PID was 122 acres/divided into 2; leaving 60 for sale. (id:51532)
Tags
| Property Summary |
|---|
| Building |
|---|
| Land |
|---|
| Level | Rooms | Dimensions |
|---|---|---|
| Second level | Primary Bedroom | 16.3x15 |
| Ensuite (# pieces 2-6) | 4pc 6.5x9.5 | |
| Bedroom | 10.5x14.2 | |
| Bath (# pieces 1-6) | 4pc 6.5x9.5 | |
| Bedroom | 10.5x13.6 | |
| Bedroom | 9x9.5 | |
| Main level | Kitchen | 16.3x13.8 |
| Bath (# pieces 1-6) | 2pc/Laundry 7.7x24 | |
| Living room | 21.4x29.2 |
| Features | |||||
|---|---|---|---|---|---|
| Rolling | Jetted Tub | Cooktop - Propane | |||
| Oven - Propane | Dishwasher | Dryer | |||
| Washer | Freezer - Chest | Refrigerator | |||













