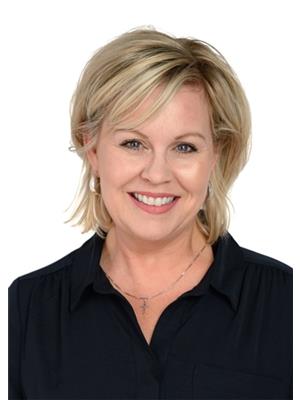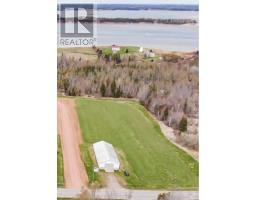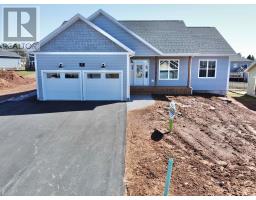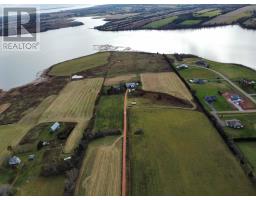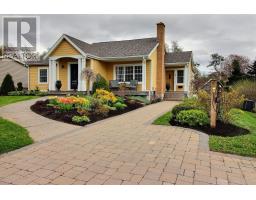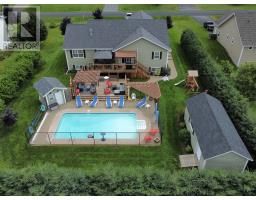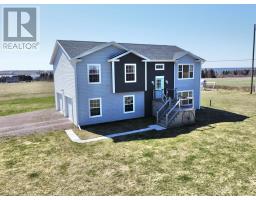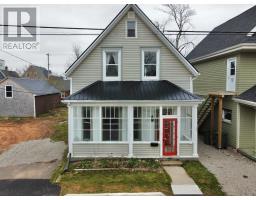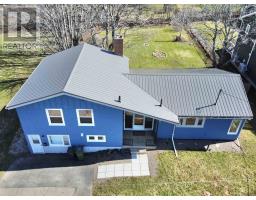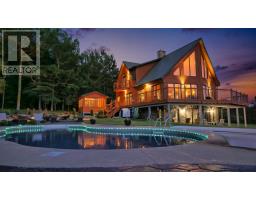12 Maggie Street, Fairview, Prince Edward Island, CA
Address: 12 Maggie Street, Fairview, Prince Edward Island
Summary Report Property
- MKT ID202408651
- Building TypeHouse
- Property TypeSingle Family
- StatusBuy
- Added2 weeks ago
- Bedrooms3
- Bathrooms2
- Area1785 sq. ft.
- DirectionNo Data
- Added On01 May 2024
Property Overview
When Viewing This Property On Realtor.ca Please Click On The Multimedia or Virtual Tour Link For More Property Info. Welcome to 12 Maggie St. in Fairview, tucked in a quiet subdivision overlooking the West River. This is luxury living at its finest in a meticulously crafted 3 bedroom/2 bath home, where every detail has been thoughtfully designed for comfort, convenience, & style. The open-concept living space with 10-ft ceilings creates a spacious & airy atmosphere. The kitchen is a must-see with quartz countertops & backsplash, custom cabinetry, & a large 8-foot island perfect for entertaining. There is an adjoining walk-in pantry with additional cabinetry & counter space. Featuring extra-large patio doors & windows and lighting & privacy that can easily be controlled with a click of button on motorized blinds, & just steps to the beach, a golf course less than 2 minutes away & just 10 minutes from the Town of Cornwall & 20 minutes to Charlottetown. (id:51532)
Tags
| Property Summary |
|---|
| Building |
|---|
| Level | Rooms | Dimensions |
|---|---|---|
| Main level | Dining room | 29x23 |
| Other | 5.9x9.6 | |
| Foyer | 7x8.8 | |
| Bedroom | 12x12 | |
| Bedroom | 12x12 | |
| Primary Bedroom | 15x14 | |
| Bath (# pieces 1-6) | 9.4x8.8 ensuite | |
| Other | 9.8x8.8 | |
| Bath (# pieces 1-6) | 7.6x7.4 4pc |
| Features | |||||
|---|---|---|---|---|---|
| Level | Attached Garage | Heated Garage | |||
| Parking Space(s) | Paved Yard | Range | |||
| Dishwasher | Dryer | Washer | |||
| Microwave | Refrigerator | Air exchanger | |||





















