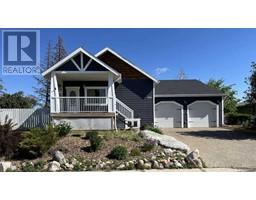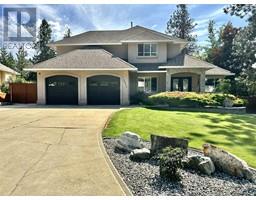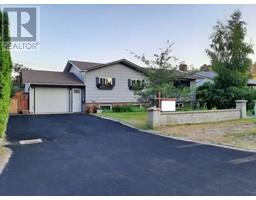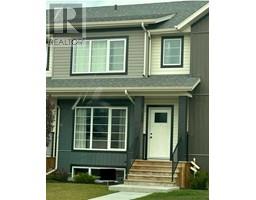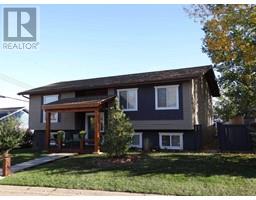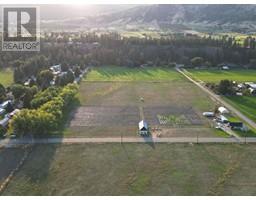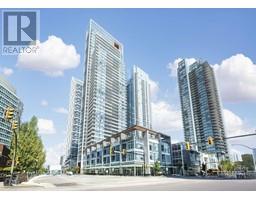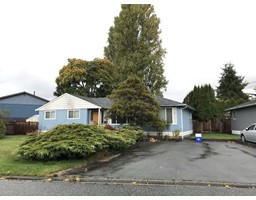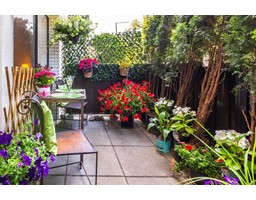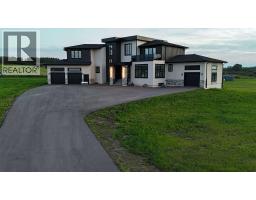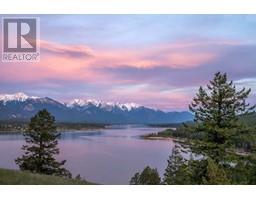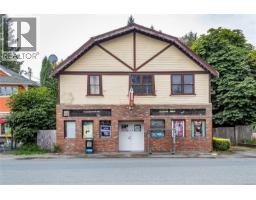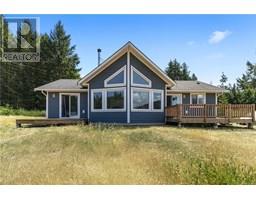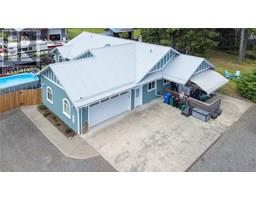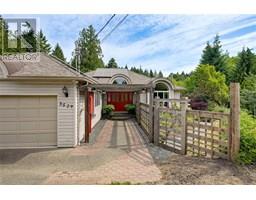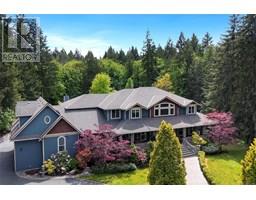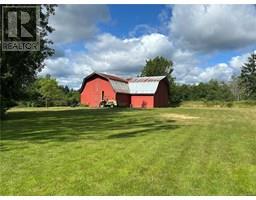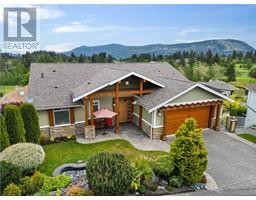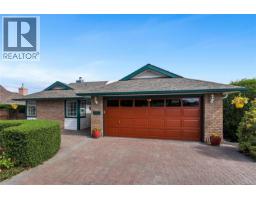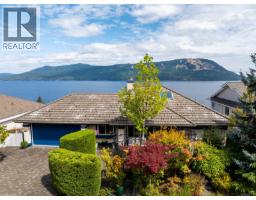3491 Arbutus Dr S Arbutus Ridge, Cobble Hill, British Columbia, CA
Address: 3491 Arbutus Dr S, Cobble Hill, British Columbia
Summary Report Property
- MKT ID969830
- Building TypeHouse
- Property TypeSingle Family
- StatusBuy
- Added7 weeks ago
- Bedrooms2
- Bathrooms2
- Area1845 sq. ft.
- DirectionNo Data
- Added On08 Jul 2025
Property Overview
For more information, please click on Brochure button below. Located in the 55+ Seaside Community of Arbutus Ridge, this custom architecturally designed home boasts high vaulted ceilings in the entrance foyer, living and dining rooms. Dynamic sunrises over-looking the Satellite Channel with Mount Baker and the Cascade Mountains beyond. Sunsets also have unobstructed views from the sunken living room looking across the golf course and up the valley. Updated kitchen with quartz counters, ample storage room, new stainless steel appliances and deep kitchen sink. In-floor radiant heating throughout and heat pump, gas fireplace in family room and wood burning fireplace in the living room. Very large primary bedroom also with ocean views has walk-in closet and expansive 5-piece ensuite. Second bedroom has a Murphy bed and lots of built-in cupboard space. Second smaller 4-piece bathroom. Laundry room leads to a double car garage with attic storage. Several amenities, beautiful home! (id:51532)
Tags
| Property Summary |
|---|
| Building |
|---|
| Land |
|---|
| Level | Rooms | Dimensions |
|---|---|---|
| Main level | Living room | 13'0 x 23'0 |
| Dining room | 13'3 x 14'0 | |
| Family room | 11'5 x 20'0 | |
| Kitchen | 7'6 x 14'0 | |
| Eating area | 8'4 x 7'3 | |
| Entrance | 5'10 x 12'2 | |
| Primary Bedroom | 15'5 x 12'3 | |
| Bedroom | 10'0 x 11'2 | |
| Ensuite | 8'6 x 10'0 | |
| Bathroom | 5'0 x 10'0 | |
| Laundry room | 7'7 x 6'1 |
| Features | |||||
|---|---|---|---|---|---|
| Curb & gutter | Other | Golf course/parkland | |||
| Gated community | Refrigerator | Stove | |||
| Washer | Dryer | Air Conditioned | |||





































