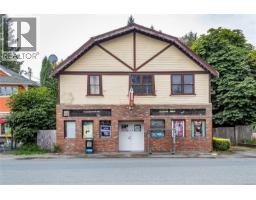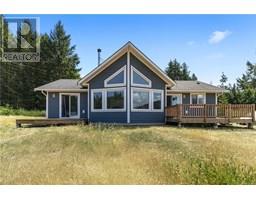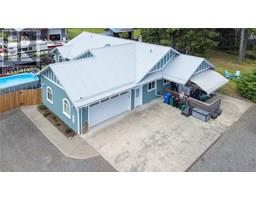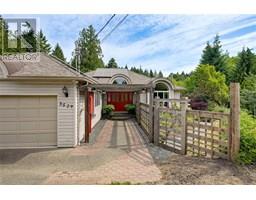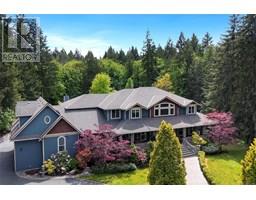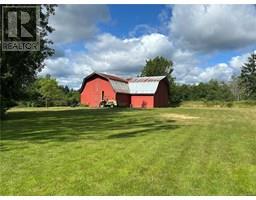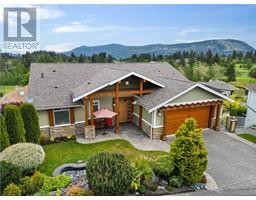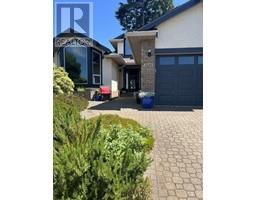541 Cedar Cres ARBUTUS RIDGE, Cobble Hill, British Columbia, CA
Address: 541 Cedar Cres, Cobble Hill, British Columbia
Summary Report Property
- MKT ID1011530
- Building TypeHouse
- Property TypeSingle Family
- StatusBuy
- Added11 hours ago
- Bedrooms3
- Bathrooms3
- Area2585 sq. ft.
- DirectionNo Data
- Added On21 Aug 2025
Property Overview
Enjoy stunning ocean views from this beautifully updated home in the sought-after Arbutus Ridge 55+ community. With over 2,500 sq. ft. of thoughtfully designed living space, it offers a main-level entry, ideal for comfort and ease. A quaint front patio welcomes you in and provides the perfect place for morning coffee. Inside, natural light fills the open-concept layout through deep skylights and large windows that frame the coastal views. The main level features a cozy living area, a functional kitchen with ample counter space, and a dining area positioned to take in the scenery. The spacious primary bedroom includes a fully renovated 4-piece ensuite, with a second bedroom, bath, and laundry also on the main floor. The finished walkout basement offers a large family room, updated bathroom, and guest room or office space, plus a workshop and storage. Enjoy access to 30+ clubs, golf, pool, tennis, walking trails, a fitness centre, and nearby wineries in this vibrant seaside community. (id:51532)
Tags
| Property Summary |
|---|
| Building |
|---|
| Land |
|---|
| Level | Rooms | Dimensions |
|---|---|---|
| Lower level | Family room | 23'11 x 16'10 |
| Bedroom | 18'2 x 16'8 | |
| Bathroom | 3-Piece | |
| Main level | Primary Bedroom | 14'9 x 16'4 |
| Living room | 30 ft x Measurements not available | |
| Kitchen | 11'1 x 12'8 | |
| Ensuite | 4-Piece | |
| Dining room | 18'1 x 9'4 | |
| Bedroom | 11 ft x Measurements not available | |
| Bathroom | 3-Piece |
| Features | |||||
|---|---|---|---|---|---|
| Other | Golf course/parkland | Marine Oriented | |||
| Gated community | Garage | Air Conditioned | |||

































































