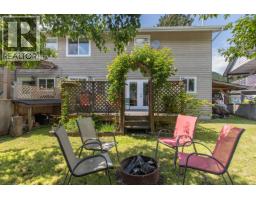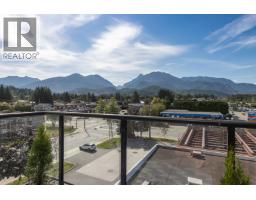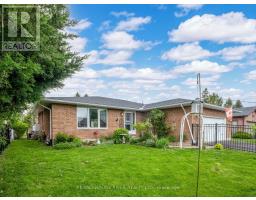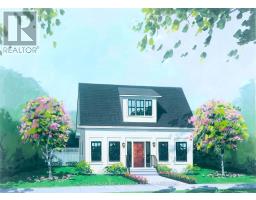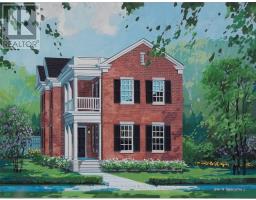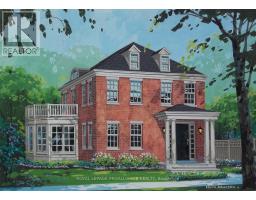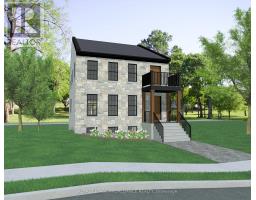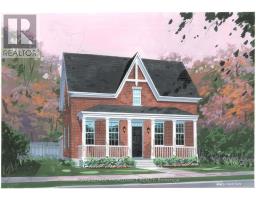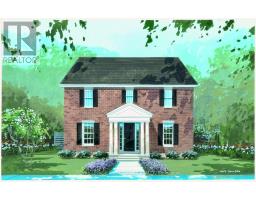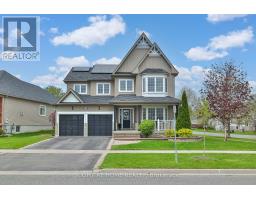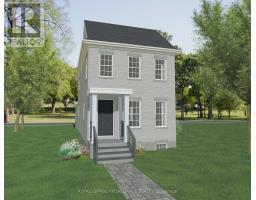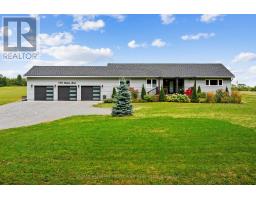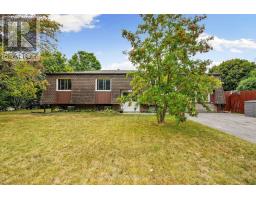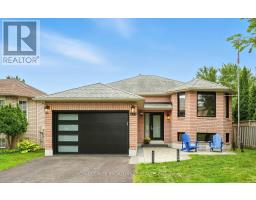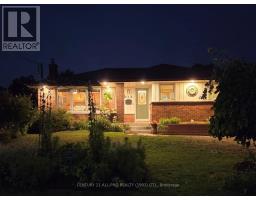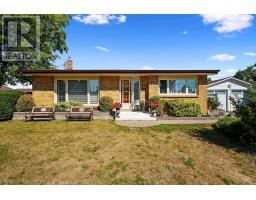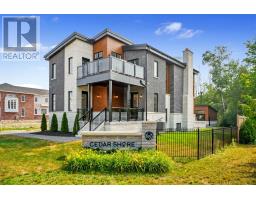161 ARMOUR COURT, Cobourg, Ontario, CA
Address: 161 ARMOUR COURT, Cobourg, Ontario
Summary Report Property
- MKT IDX12354952
- Building TypeHouse
- Property TypeSingle Family
- StatusBuy
- Added4 weeks ago
- Bedrooms4
- Bathrooms3
- Area2500 sq. ft.
- DirectionNo Data
- Added On22 Aug 2025
Property Overview
Tucked on a mature court in the serene Monk's Cove, this beautifully updated home embodies relaxed family living. Past the covered porch, attached double garage, and large driveway, the main level is a combination of architecturally interesting and practical spaces. The open concept living/dining room features a vaulted ceiling with skylights, walk out to the backyard, and other details including shiplap and wrapped beams. The kitchen, updated over the years has like-new appliances, a large stone top island and an abundance of storage. The family room, anchored by a cozy gas fireplace with brick and built in surround, also has a walkout to the landscaped and perfectly sized fenced backyard. Off the side entrance, find the laundry and powder rooms. On the second floor, four bedrooms and light and bright neutral bathroom with double sinks. The primary, with views of Lake Ontario located just steps away! Completing the interior, even more space downstairs with a huge recreational room for guests, hobbies or storage- plenty of possibilities here! An incredibly rare opportunity to live in a cared-for 4 bedroom home in this coveted, lakeside neighbourhood offering effortless connection to the amenities of Cobourg and life at the lake. *note some rooms have been digitally staged* (id:51532)
Tags
| Property Summary |
|---|
| Building |
|---|
| Land |
|---|
| Level | Rooms | Dimensions |
|---|---|---|
| Second level | Bedroom | 3.66 m x 4.45 m |
| Bedroom | 2.97 m x 3.41 m | |
| Primary Bedroom | 3.31 m x 6.14 m | |
| Bathroom | 2.91 m x 2.1 m | |
| Bedroom | 3.65 m x 3.17 m | |
| Basement | Recreational, Games room | 6.41 m x 8.13 m |
| Bathroom | 1.87 m x 2.08 m | |
| Main level | Foyer | 2.38 m x 3.41 m |
| Living room | 3.31 m x 4.58 m | |
| Dining room | 3.39 m x 6.3 m | |
| Kitchen | 3.79 m x 3.9 m | |
| Family room | 4.24 m x 4.59 m | |
| Bathroom | 1.53 m x 1.24 m | |
| Laundry room | 2.68 m x 2.37 m |
| Features | |||||
|---|---|---|---|---|---|
| Attached Garage | Garage | Water Heater | |||
| Dryer | Washer | Window Coverings | |||
| Refrigerator | Central air conditioning | Fireplace(s) | |||

































