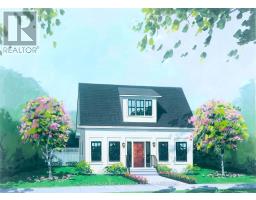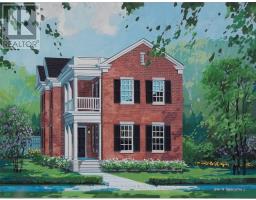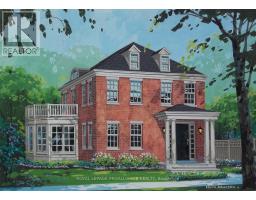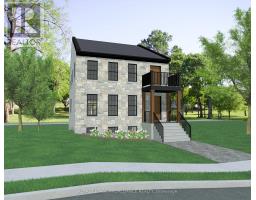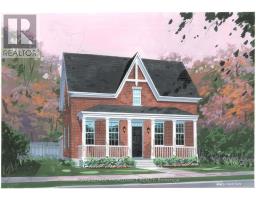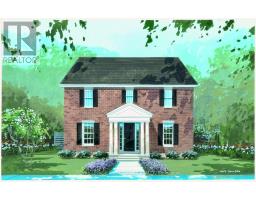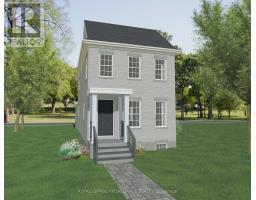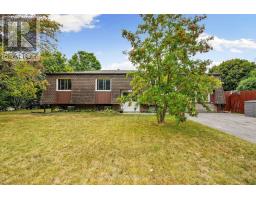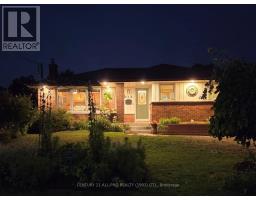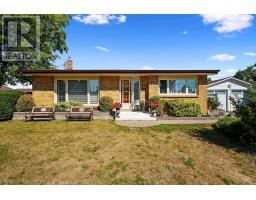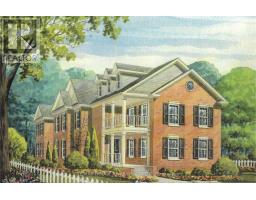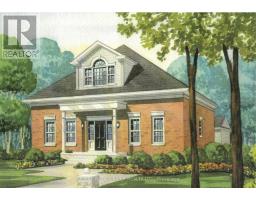1902 - 55 MUNROE STREET, Cobourg, Ontario, CA
Address: 1902 - 55 MUNROE STREET, Cobourg, Ontario
Summary Report Property
- MKT IDX12377836
- Building TypeRow / Townhouse
- Property TypeSingle Family
- StatusBuy
- Added6 days ago
- Bedrooms2
- Bathrooms2
- Area1400 sq. ft.
- DirectionNo Data
- Added On07 Sep 2025
Property Overview
Quietly tucked at the end of a private laneway, this 10 year old 'Ryerson Commons' townhouse is a perfect blend of comfort, style, and convenience. Situated in one of Cobourg's most desirable and central locations, the all-brick 'Stirling' model offers 1450 sq. ft. of thoughtfully-designed one-level living, with modern finishes throughout and a rarely offered 2-car garage. The bright and spacious kitchen overlooks the great room which floods with natural light due to the homes southern exposure. From here, walk-out to the east-facing patio- a private outdoor retreat surrounded by beautiful perennial gardens. The main floor den doubles as a guest room that features cathedral ceilings, French doors and an adjacent 4 piece bathroom. The convenient laundry room located just off the kitchen also serves as a mudroom/ entryway from the attached garage, with a large double closet, folding station and laundry sink. The large primary bedroom suite features walkthrough closets and a luxurious ensuite bathroom, complete with a custom tile and glass shower. A partially finished basement offers additional living space, ample storage, and flexibility for future needs. This home presents a rare opportunity to own a sought-after bungalow in a well-established community, all within walking distance to nearby grocery stores, Cobourg's vibrant downtown and the waterfront. If you are looking for a simpler, low-maintenance lifestyle, while still enjoying plenty of space to entertain and host guests, then this could just be the property for you! (id:51532)
Tags
| Property Summary |
|---|
| Building |
|---|
| Land |
|---|
| Level | Rooms | Dimensions |
|---|---|---|
| Basement | Utility room | 9.14 m x 6.17 m |
| Other | 7.87 m x 5.46 m | |
| Recreational, Games room | 7.28 m x 4.83 m | |
| Main level | Foyer | 1.5 m x 1.48 m |
| Den | 3.45 m x 3.93 m | |
| Bathroom | 2.78 m x 1.74 m | |
| Dining room | 3.77 m x 6.37 m | |
| Kitchen | 2.77 m x 4.78 m | |
| Laundry room | 2.67 m x 2.75 m | |
| Great room | 4.58 m x 5.65 m | |
| Primary Bedroom | 5.5 m x 4.83 m | |
| Bathroom | 2.67 m x 2.86 m |
| Features | |||||
|---|---|---|---|---|---|
| Cul-de-sac | Flat site | Carpet Free | |||
| In suite Laundry | Attached Garage | Garage | |||
| Garage door opener remote(s) | Water meter | Dishwasher | |||
| Dryer | Garage door opener | Microwave | |||
| Oven | Hood Fan | Range | |||
| Washer | Window Coverings | Refrigerator | |||
| Central air conditioning | Visitor Parking | ||||


















































