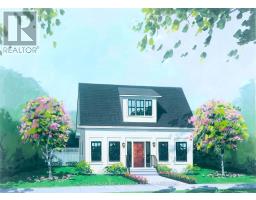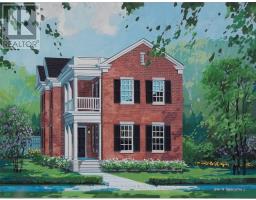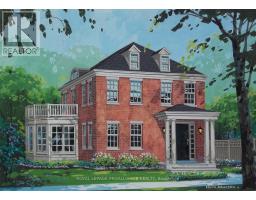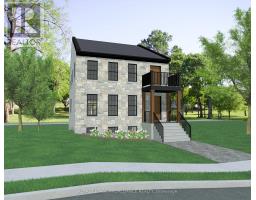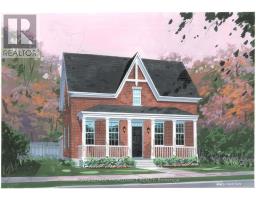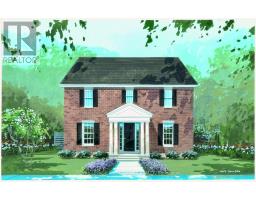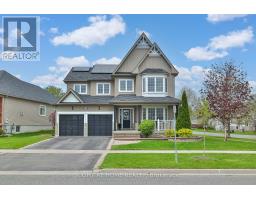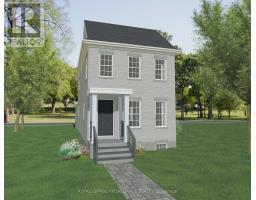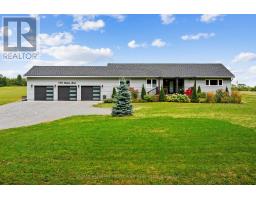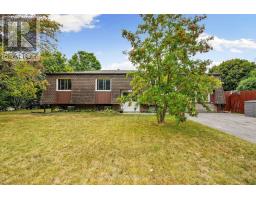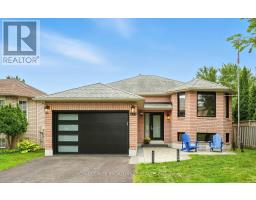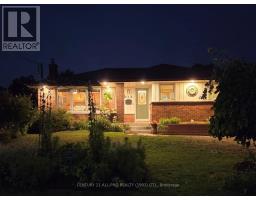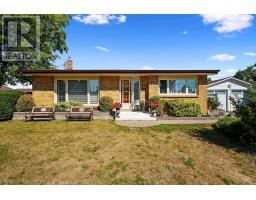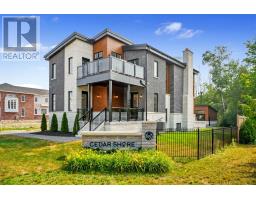404 - 1 QUEEN STREET, Cobourg, Ontario, CA
Address: 404 - 1 QUEEN STREET, Cobourg, Ontario
Summary Report Property
- MKT IDX12370200
- Building TypeNo Data
- Property TypeNo Data
- StatusBuy
- Added2 days ago
- Bedrooms2
- Bathrooms1
- Area1000 sq. ft.
- DirectionNo Data
- Added On25 Sep 2025
Property Overview
Discover the best of downtown Cobourg living with this bright and spacious 2-bedroom, 1-bathroom condo. Just steps from Victoria Beach, the marina, and the towns charming shops, cafs, and restaurants, this home offers the perfect balance of comfort and convenience. Inside, you'll find updated flooring, a 4-piece bathroom, and the ease of in-suite laundry. Expansive floor-to-ceiling windows fill the living space with natural light, creating a warm and inviting atmosphere. The rare bonus of an exclusive-use garage adds extra value and everyday practicality. As if that weren't enough, a public pool is just a stones throw from your doorstep, making it easy to enjoy an active lifestyle right in your neighbourhood. Move-in ready and low-maintenance, this condo is ideal for anyone seeking a vibrant lifestyle in the heart of Cobourg. (id:51532)
Tags
| Property Summary |
|---|
| Building |
|---|
| Level | Rooms | Dimensions |
|---|---|---|
| Main level | Kitchen | 3.65 m x 2.42 m |
| Living room | 5.63 m x 5.48 m | |
| Primary Bedroom | 4.35 m x 4.11 m | |
| Bedroom 2 | 3.51 m x 2.59 m | |
| Bathroom | 2.13 m x 1.1 m |
| Features | |||||
|---|---|---|---|---|---|
| Level lot | Flat site | Elevator | |||
| Dry | Carpet Free | In suite Laundry | |||
| Garage | Garage door opener remote(s) | Intercom | |||
| Water Heater | Dryer | Furniture | |||
| Stove | Washer | Refrigerator | |||
| Central air conditioning | Visitor Parking | ||||



























