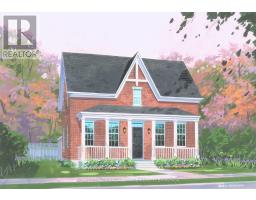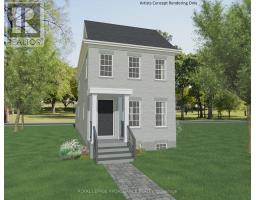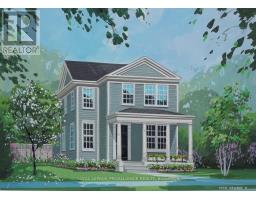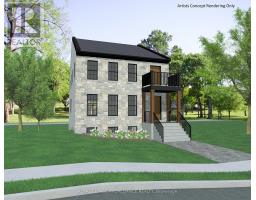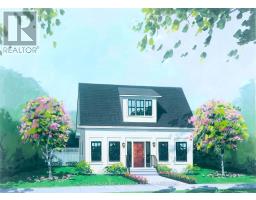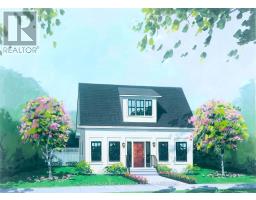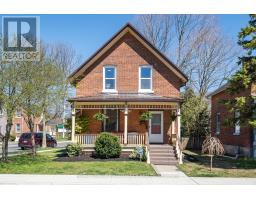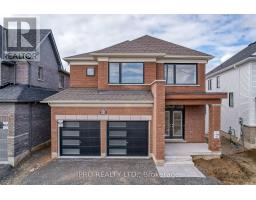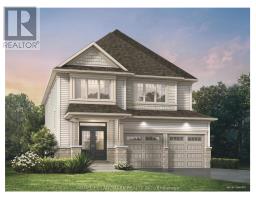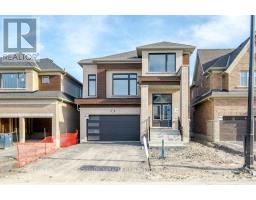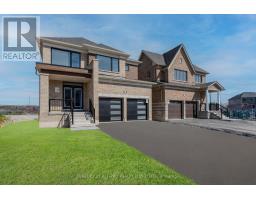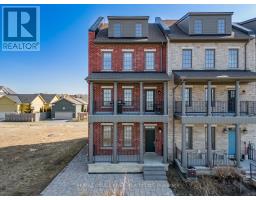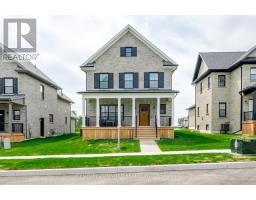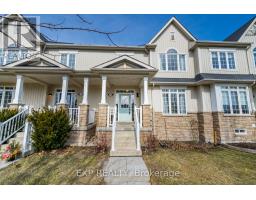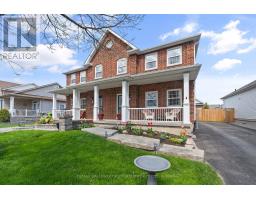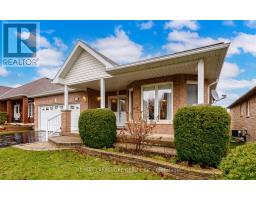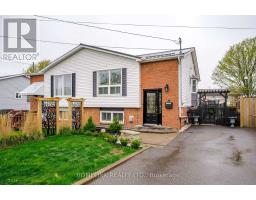913 JOHN FAIRHURST BLVD, Cobourg, Ontario, CA
Address: 913 JOHN FAIRHURST BLVD, Cobourg, Ontario
Summary Report Property
- MKT IDX8265854
- Building TypeHouse
- Property TypeSingle Family
- StatusBuy
- Added1 weeks ago
- Bedrooms6
- Bathrooms5
- Area0 sq. ft.
- DirectionNo Data
- Added On06 May 2024
Property Overview
**5 bedroom main home, plus 1 bedroom suite with separate entrance in lower-level ** One of the most aesthetically pleasing and unique facades in the community, on an upgraded green-space median lot!! Located in the prestigious neighbourhood of New Amherst in Cobourg, this 3 year old, 5 bedroom, plus separate 1 bedroom lower level suite with walk-out is a show stopper!! Offering a ton of options for the growing family, multi-family, and multi-generations, with a principal suite on both the main-floor and second floor. The open concept and highly popular, Cusato Estate, is 2192 sq feet of beautiful living space over the main and second floors, with an additional family area in the bsmt, separate from the income producing suite. Professionally finished from top to bottom, no detail has been overlooked in the execution of this home. A covered front porch, along with an additional covered side porch, leading to the 2-car attached garage with parking for 3 vehicles on driveway. **** EXTRAS **** The suite is currently not tenanted, however, the most recent tenant was paying $1675/mo for rent, inclusive of utilities. Average utilities for whole home: Gas: $117/mo, Water & Hydro: $280/mo. (id:51532)
Tags
| Property Summary |
|---|
| Building |
|---|
| Level | Rooms | Dimensions |
|---|---|---|
| Second level | Bedroom | 3.85 m x 2.83 m |
| Bedroom | 3.26 m x 3.86 m | |
| Bedroom | 4.4 m x 3.16 m | |
| Bedroom | 5.52 m x 3.59 m | |
| Basement | Living room | 3.22 m x 5.31 m |
| Kitchen | 1.87 m x 4.27 m | |
| Bedroom | 2.62 m x 3.46 m | |
| Main level | Dining room | 4.54 m x 2.88 m |
| Living room | 4.54 m x 4.96 m | |
| Kitchen | 3.41 m x 3.72 m | |
| Bedroom | 3.81 m x 3.76 m |
| Features | |||||
|---|---|---|---|---|---|
| Attached Garage | Central air conditioning | ||||










































