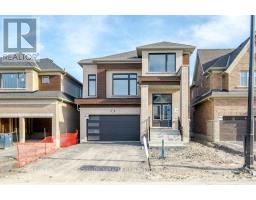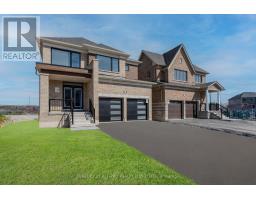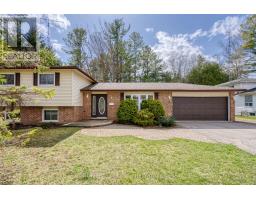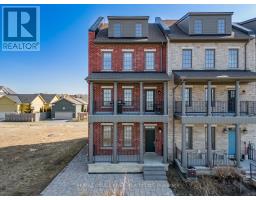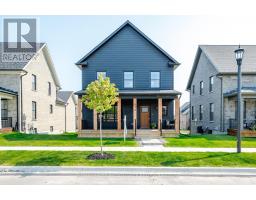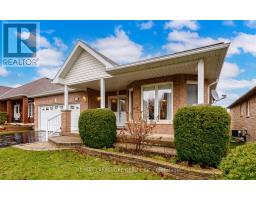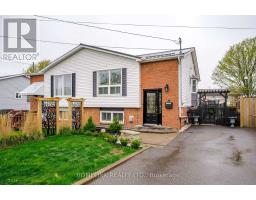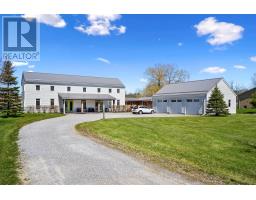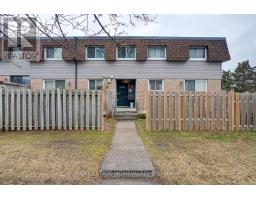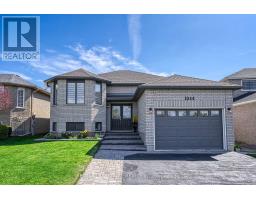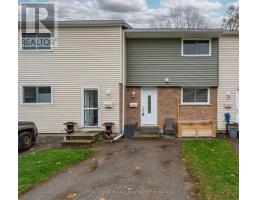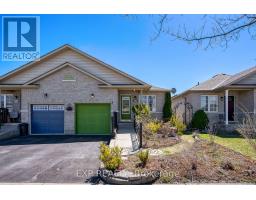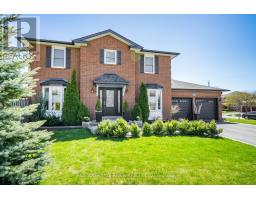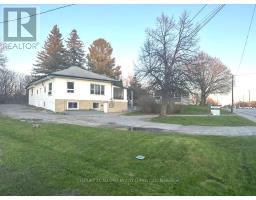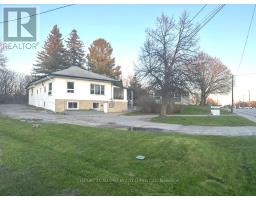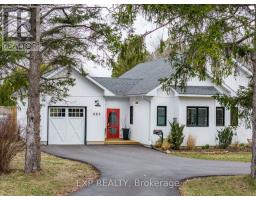653 WILKINS GATE, Cobourg, Ontario, CA
Address: 653 WILKINS GATE, Cobourg, Ontario
Summary Report Property
- MKT IDX8292864
- Building TypeHouse
- Property TypeSingle Family
- StatusBuy
- Added7 days ago
- Bedrooms4
- Bathrooms4
- Area0 sq. ft.
- DirectionNo Data
- Added On01 May 2024
Property Overview
""CUSATO ESTATE MODEL"" This beautiful 2 storey full brick home with double garage built in 2022 features 9' ceilings main floor; Great Room with gas fireplace, upgraded Kitchen (including gas hookup behind stove), 4 Bedrooms, 3 1/2 Baths with quartz countertops. 2159 sq. ft. on main and second floor. Numerous upgrades (see list provided). Lower unfinished level is insulated with 8' ceilings ready for your finishes with 200 amp panel and Trane HVAC system. Main floor suite with 4pc ensuite ideal for in-laws or Air B&B. All driveways and garages are located at the back of the homes accessed by a paved rear laneway. The neighbourhood of New Amherst is a wonderful mix of demographics. Young families moving to their first homes, starting families, empty nesters and retirees. This quiet neighbourhood on the Western edge of Cobourg offers you beach access to enjoy Lake Ontario. Immediate possession is available. (id:51532)
Tags
| Property Summary |
|---|
| Building |
|---|
| Level | Rooms | Dimensions |
|---|---|---|
| Second level | Bathroom | Measurements not available |
| Bathroom | Measurements not available | |
| Bedroom | 3.11 m x 3.79 m | |
| Bedroom | 3.74 m x 2.78 m | |
| Bedroom | 4.25 m x 3.04 m | |
| Primary Bedroom | 5.25 m x 7.19 m | |
| Main level | Bathroom | Measurements not available |
| Bathroom | Measurements not available | |
| Den | 3.63 m x 3.82 m | |
| Dining room | 4.46 m x 3.15 m | |
| Kitchen | 3.25 m x 3.61 m | |
| Living room | 4.46 m x 4.53 m |
| Features | |||||
|---|---|---|---|---|---|
| Attached Garage | Central air conditioning | ||||































