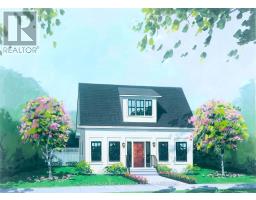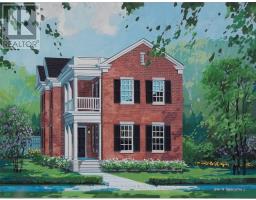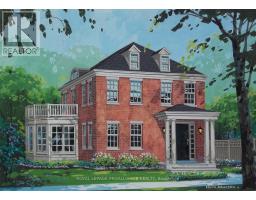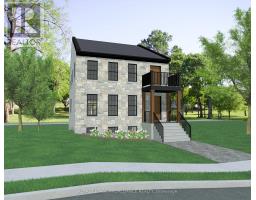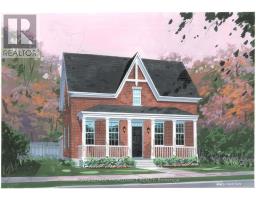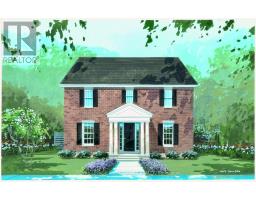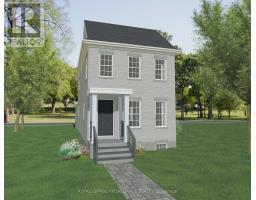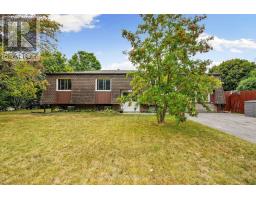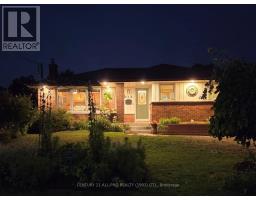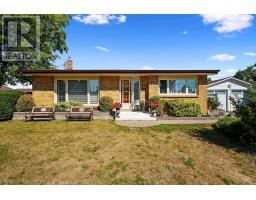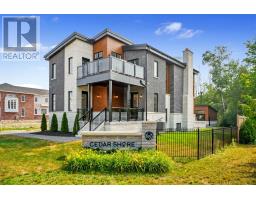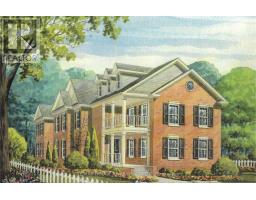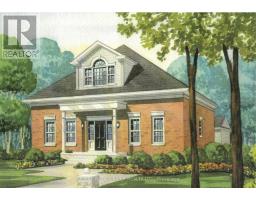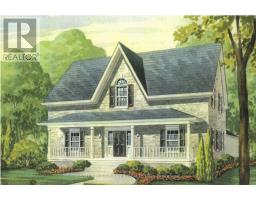997 DENTON DRIVE, Cobourg, Ontario, CA
Address: 997 DENTON DRIVE, Cobourg, Ontario
Summary Report Property
- MKT IDX12347421
- Building TypeHouse
- Property TypeSingle Family
- StatusBuy
- Added4 weeks ago
- Bedrooms3
- Bathrooms3
- Area1500 sq. ft.
- DirectionNo Data
- Added On21 Aug 2025
Property Overview
Nestled in a prime Cobourg location, this meticulously maintained three-bedroom residence offers the perfect blend of elegance, comfort and convenience. From the moment you arrive, the inviting curb appeal sets the stage for the remarkable living experience that awaits within. The main level features a formal dining room, ideal for entertaining and a stylish guest powder room. The living room showcases a cozy fireplace and is framed by a bay window, seamlessly flowing into a well appointed upgraded kitchen with built in stainless steel appliances. Sliding glass doors open to an upper level deck perfect for indoor outdoor living. Upstairs, the spacious primary suite boasts a private ensuite bath and walk in closet, while a generous family room provides a versatile space for relaxation or gatherings. The unfinished walkout basement walks out to a porch and extra large backyard. Close to all amenities and schools. This home truly captures the essence of Cobourg living. (id:51532)
Tags
| Property Summary |
|---|
| Building |
|---|
| Land |
|---|
| Level | Rooms | Dimensions |
|---|---|---|
| Second level | Bedroom 3 | 3 m x 4.24 m |
| Family room | 4.42 m x 3.25 m | |
| Primary Bedroom | 5.56 m x 4.22 m | |
| Bathroom | 1.96 m x 3.3 m | |
| Bedroom 2 | 3.48 m x 3.3 m | |
| Bathroom | 2.95 m x 1.7 m | |
| Main level | Dining room | 3 m x 3.25 m |
| Living room | 6.12 m x 4.8 m | |
| Kitchen | 5.72 m x 2.79 m | |
| Bathroom | 0.61 m x 2.18 m |
| Features | |||||
|---|---|---|---|---|---|
| Attached Garage | Garage | Window Coverings | |||
| Central air conditioning | |||||


































