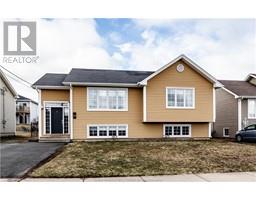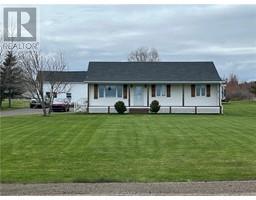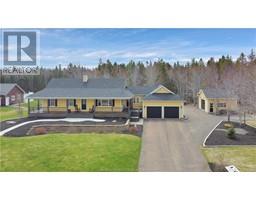1322 Route 535 RTE, Cocagne, New Brunswick, CA
Address: 1322 Route 535 RTE, Cocagne, New Brunswick
Summary Report Property
- MKT IDM156447
- Building TypeHouse
- Property TypeSingle Family
- StatusBuy
- Added20 weeks ago
- Bedrooms4
- Bathrooms3
- Area1528 sq. ft.
- DirectionNo Data
- Added On11 Dec 2023
Property Overview
Upon entering the main house you will be greeted by an enclosed porch. The main floor of this house offers a very nice living room with windows on both walls letting in the natural light, further you will find the beautiful kitchen with white cabinets and eat in area. Just off the kitchen you have a side entrance with access to the garage with plenty of closet space and the mud room area. The main bedroom and the full bathroom completes the main level. The upper level of the main house offers 2 extra bedrooms. With a completely separate entrance this house features an in law suite which offers a nice eat in kitchen with a full bathroom, living room and one bedroom. This house offers a 16x24 attached garage perfect for your vehicles. With this you also have a large workshop of 30x50 and a large detached garage or warehouse of 30x40. You don't want to miss out on this opportunity. Extra large paved driveway, water view from the backyard, rental potentials from the in law suite, the house or even the garage and more! Call for details (id:51532)
Tags
| Property Summary |
|---|
| Building |
|---|
| Level | Rooms | Dimensions |
|---|---|---|
| Second level | 4pc Bathroom | Measurements not available |
| Bedroom | Measurements not available | |
| Living room | Measurements not available | |
| 4pc Bathroom | Measurements not available | |
| Kitchen | Measurements not available | |
| Bedroom | 9.6x6.6 | |
| Bedroom | 13.3x9 | |
| Basement | Storage | Measurements not available |
| Main level | 4pc Bathroom | Measurements not available |
| Bedroom | Measurements not available | |
| Mud room | Measurements not available | |
| Enclosed porch | Measurements not available | |
| Living room | 13.2x12.5 | |
| Kitchen | Measurements not available |
| Features | |||||
|---|---|---|---|---|---|
| Paved driveway | Drapery Rods | Attached Garage | |||
| Detached Garage | Street Lighting | ||||













































