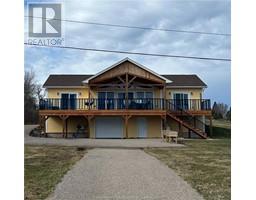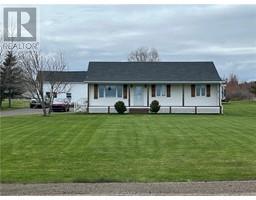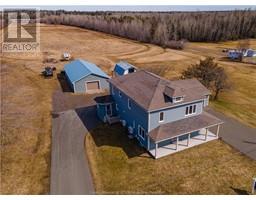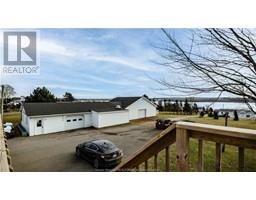694 Ward RD, Cocagne, New Brunswick, CA
Address: 694 Ward RD, Cocagne, New Brunswick
Summary Report Property
- MKT IDM159067
- Building TypeHouse
- Property TypeSingle Family
- StatusBuy
- Added2 weeks ago
- Bedrooms3
- Bathrooms3
- Area2658 sq. ft.
- DirectionNo Data
- Added On02 May 2024
Property Overview
Exceptional Single-Owner Home on One Acre of land! Step into comfort and style with this beautifully maintained home, boasting two heated double garages and a sprawling acre of land. As the sole property of only one meticulous owner, every corner reflects quality upgrades and thoughtful care over the years. Upon entry, you are greeted by a spacious living room with an open concept design, leading into a dining area and a kitchen beautifully updated in 2014, offering plenty of storage cabinets and crafted to create the perfect environment for both family gatherings and formal entertaining. To the left, you will find two cozy bedrooms and a well-appointed 4-PC bathroom. Additionally, a third bedroom has been transformed in 2021 into an en suite luxurious bathroom, complete with extensive cabinetry providing ample storage for clothing and other essentials. This level is completed with a laundry room and a heated mudroom that offers access to both the garage and the second entrance of the house. The basement is fully finished and features a large family room with bright windows, a wood stove, and a door leading to the backyard. It also includes a bedroom, a 3-PC bathroom, and an extra room that can be utilized as a gym, office, or whatever suits your needs. Recent Major Updates: Insulated main garage (ceiling and walls) completed in 2019, New 20x20 insulated garage built in 2020 with a mini-split and MUCH MORE!!! Book your showing NOW. This gem will not stay on the market long! (id:51532)
Tags
| Property Summary |
|---|
| Building |
|---|
| Level | Rooms | Dimensions |
|---|---|---|
| Basement | Family room | 23.2x22.4 |
| Bedroom | 18.7x11.4 | |
| 3pc Bathroom | 13.9x7.9 | |
| Games room | 21.1x15 | |
| Main level | Bedroom | 14.1x12.1 |
| 3pc Ensuite bath | 14.1x9.7 | |
| Bedroom | 13.4x13.2 | |
| 4pc Bathroom | 13.4x7.9 | |
| Living room | 21.9x16.9 | |
| Kitchen | 15.4x13.3 | |
| Dining room | 15.4x9.6 | |
| Laundry room | 7.6x6 |
| Features | |||||
|---|---|---|---|---|---|
| Paved driveway | Garage | ||||

















































