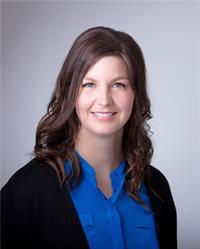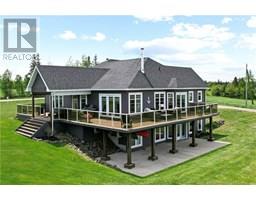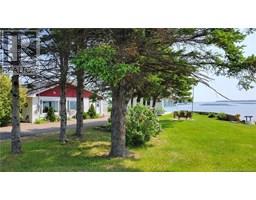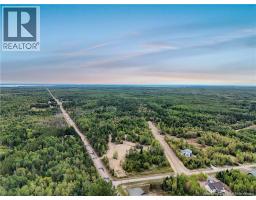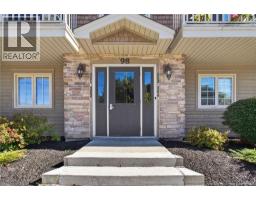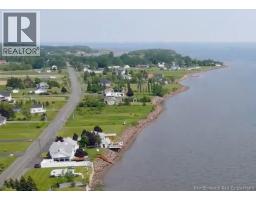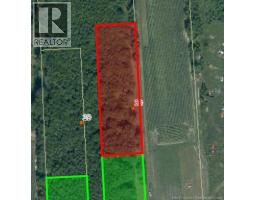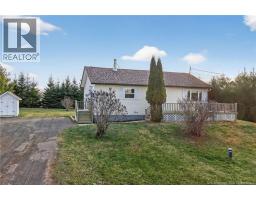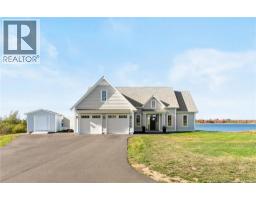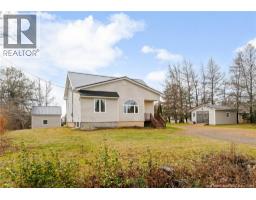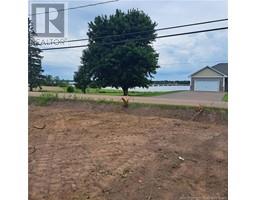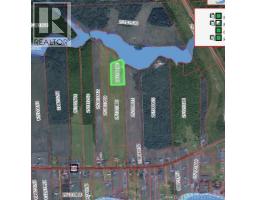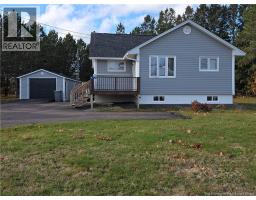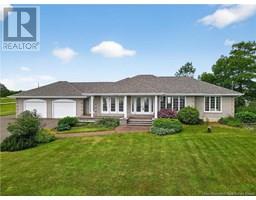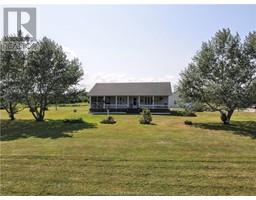60 White Settlement Road, Cocagne, New Brunswick, CA
Address: 60 White Settlement Road, Cocagne, New Brunswick
Summary Report Property
- MKT IDNB126389
- Building TypeHouse
- Property TypeSingle Family
- StatusBuy
- Added8 weeks ago
- Bedrooms3
- Bathrooms3
- Area2600 sq. ft.
- DirectionNo Data
- Added On17 Nov 2025
Property Overview
Welcome to 60 White Settlement Road located in beautiful Cocagne. This well designed circular home is situated on a large mature lot and offers fantastic 360 views! Walk up the circular staircase to the large living room, dining room and beautiful oak kitchen. Great area to entertain guests and family with lots of natural light flowing. 10 foot high ceilings with centre planter will be sure to impress. Large office space and or pantry for extra storage and 2pc bathroom complete the 2nd level main part of the home. Side doors from main kitchen leads to a nanny suite with kitchenette and family room area. Stairs from family room area lead to your master bedroom with ensuite 3pc bathroom with separate entrance for guest and family members to enjoy. Main floor features a unique circular foyer entrance with oak wall that has 2 hidden doors. Two doors leads to extra large bedrooms and another door opens up to your 3pc bathroom with extra large separate shower. From the bathroom there is a door that leads to your laundry area. Garage is extra large and has been used in the past as a daycare. There are also multiple unfinished storage spaces to can be very practical and the home sits on a beautiful large lot. Don't delay and book your viewing today! (id:51532)
Tags
| Property Summary |
|---|
| Building |
|---|
| Level | Rooms | Dimensions |
|---|---|---|
| Second level | Family room | 12'11'' x 9'7'' |
| Kitchen/Dining room | 10'5'' x 9'6'' | |
| Office | 8'2'' x 13'4'' | |
| 2pc Bathroom | 7'2'' x 9'4'' | |
| Kitchen | 18' x 13'1'' | |
| Dining room | 11'9'' x 11'6'' | |
| Living room | 22'4'' x 24'4'' | |
| Main level | Bedroom | 17'7'' x 12'1'' |
| Bedroom | 16'4'' x 14'5'' | |
| Laundry room | 8'7'' x 8'4'' | |
| 3pc Bathroom | 13'1'' x 13'1'' | |
| Foyer | 13'8'' x 13'4'' | |
| 3pc Bathroom | 5'9'' x 7'5'' | |
| Bedroom | 23' x 11'7'' |
| Features | |||||
|---|---|---|---|---|---|
| Attached Garage | |||||












































