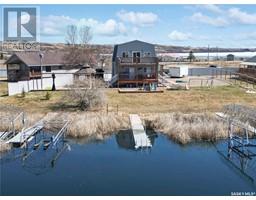922 Terry STREET, Cochin, Saskatchewan, CA
Address: 922 Terry STREET, Cochin, Saskatchewan
Summary Report Property
- MKT IDSK002560
- Building TypeHouse
- Property TypeSingle Family
- StatusBuy
- Added10 weeks ago
- Bedrooms3
- Bathrooms1
- Area672 sq. ft.
- DirectionNo Data
- Added On13 Apr 2025
Property Overview
Welcome to your ideal summer retreat in the resort Village of Cochin! This cozy and charming 3-bedroom seasonal cabin sits on a TITLED lot and offers everything you need to enjoy lake life to the fullest. Inside, you’ll find a well-laid-out kitchen with plenty of space for cooking and gathering, along with a bright three-piece bathroom. The living area is warm and inviting—perfect for relaxing after a day on the water. Step outside and enjoy not one, but two spacious decks—front and back—offering ample room for entertaining, soaking up the sun, or unwinding on peaceful summer evenings. The fully fenced yard includes a charming outdoor fireplace, ideal for marshmallow roasting and cozy nights under the stars. Additional features include a storage shed, a one-car attached garage, and a trailer that sleeps five, providing plenty of space for guests. All contents are included, so you can move in and start enjoying right away—just show up and settle in! Located just a few doors down from a small park and close to the Village of Cochin’s pickleball courts, public beach and Lighthouse, this cabin is perfectly situated for fun, activity, and relaxation. This is your chance to own a slice of paradise in the resort Village of Cochin on Jackfish Lake. Whether you’re seeking weekend escapes or a place to make unforgettable summer memories, this property has it all. (id:51532)
Tags
| Property Summary |
|---|
| Building |
|---|
| Land |
|---|
| Level | Rooms | Dimensions |
|---|---|---|
| Main level | Living room | 9'7" x 16'7" |
| Kitchen | 7'4" x 16'7" | |
| 3pc Bathroom | 6'1" x 9'4" | |
| Storage | 8' x 9'8" | |
| Primary Bedroom | 9'8" x 8'9" | |
| Bedroom | 6'5" x 8'10" | |
| Bedroom | 6'5" x 8' |
| Features | |||||
|---|---|---|---|---|---|
| Rectangular | Recreational | Attached Garage | |||
| Parking Pad | Parking Space(s)(1) | Refrigerator | |||
| Microwave | Freezer | Window Coverings | |||
| Storage Shed | Wall unit | Window air conditioner | |||






























