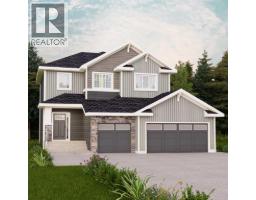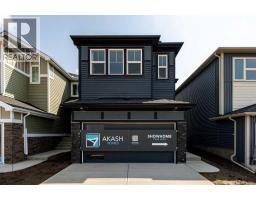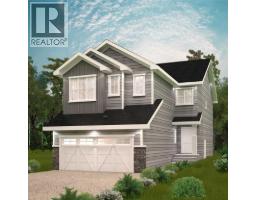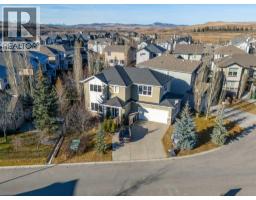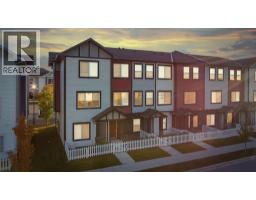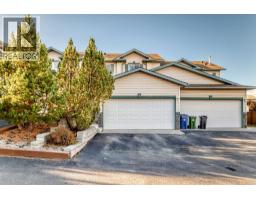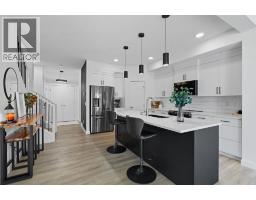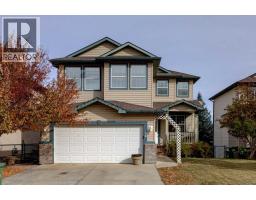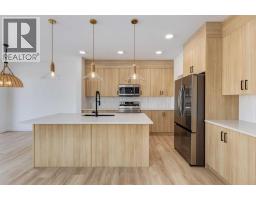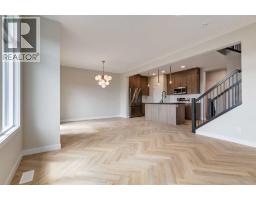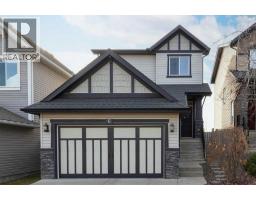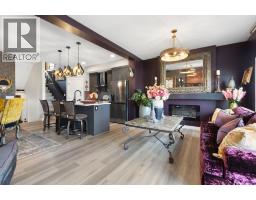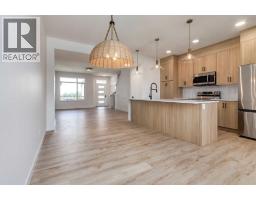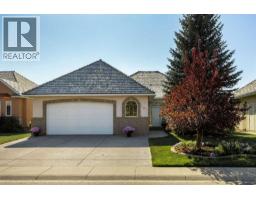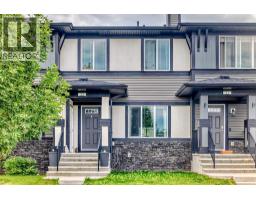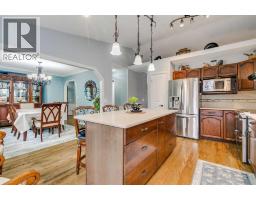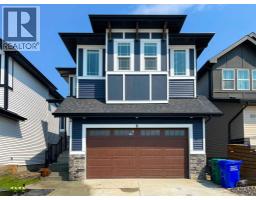1201, 32 Horseshoe Crescent Heartland, Cochrane, Alberta, CA
Address: 1201, 32 Horseshoe Crescent, Cochrane, Alberta
Summary Report Property
- MKT IDA2272403
- Building TypeRow / Townhouse
- Property TypeSingle Family
- StatusBuy
- Added3 days ago
- Bedrooms2
- Bathrooms3
- Area1404 sq. ft.
- DirectionNo Data
- Added On25 Nov 2025
Property Overview
HERE IS YOUR CHANCE TO OWN A MODERN 3-STOREY END UNIT WITH BREATHTAKING MOUNTAIN VIEWS!Located in the sought-after community of Heartland, this home offers the perfect blend of comfort, charm, and convenience. With parks, playgrounds, pathways, local shops, and essential amenities just minutes away, Heartland provides a welcoming atmosphere ideal for everyday living and easy commuting.As you enter the home, you’ll head upstairs to the bright and open main living area. This level features beautiful engineered hardwood, a spacious living and dining area, and a sleek kitchen complete with quartz counters, an eat-up island, pantry, and a NEW microwave hoodfan. A convenient 2-pc bath completes this floor. Upstairs, discover two generous primary suites, each with its own ensuite and walk-in closet, offering privacy and versatility for guests, roommates, or a home office setup. The new washer and dryer add even more convenience.Enjoy unobstructed mountain views from your end-unit windows and the practicality of a double attached garage. With thoughtful upgrades and an incredible Heartland location close to every amenity, this 3-storey townhome truly checks all the boxes. (id:51532)
Tags
| Property Summary |
|---|
| Building |
|---|
| Land |
|---|
| Level | Rooms | Dimensions |
|---|---|---|
| Second level | Kitchen | 18.08 Ft x 12.33 Ft |
| Dining room | 4.92 Ft x 14.08 Ft | |
| Living room | 15.00 Ft x 12.67 Ft | |
| 2pc Bathroom | Measurements not available | |
| Third level | Primary Bedroom | 11.33 Ft x 13.00 Ft |
| 3pc Bathroom | Measurements not available | |
| Primary Bedroom | 11.33 Ft x 13.67 Ft | |
| 4pc Bathroom | Measurements not available | |
| Laundry room | 3.42 Ft x 4.08 Ft |
| Features | |||||
|---|---|---|---|---|---|
| See remarks | Parking | Attached Garage(2) | |||
| Garage | Heated Garage | Refrigerator | |||
| Gas stove(s) | Dishwasher | Microwave Range Hood Combo | |||
| Window Coverings | Washer/Dryer Stack-Up | None | |||





































