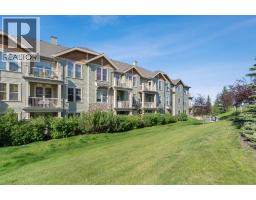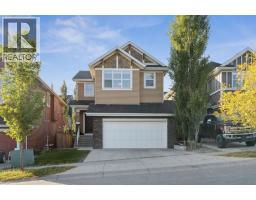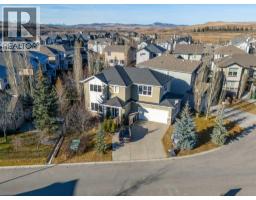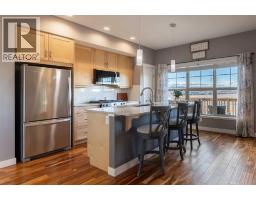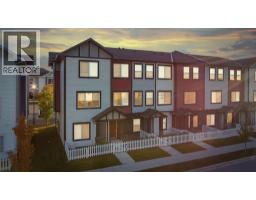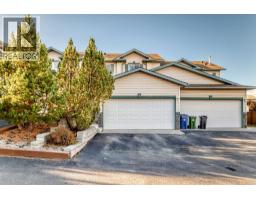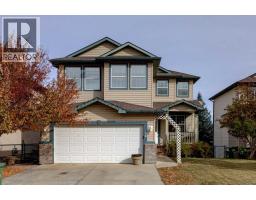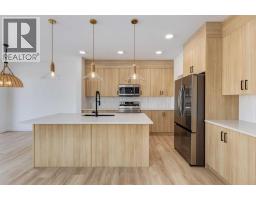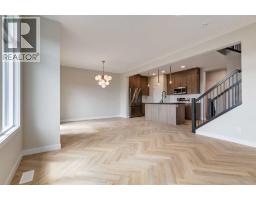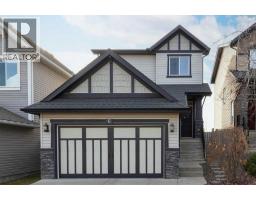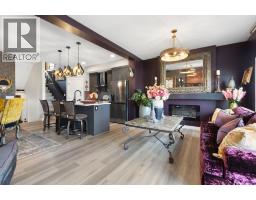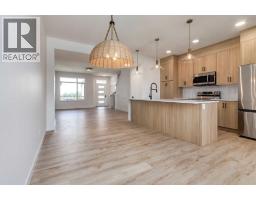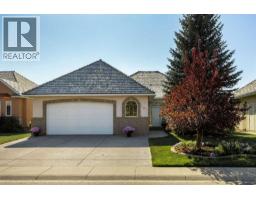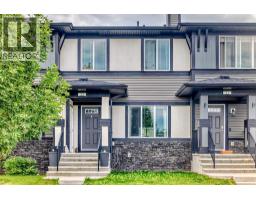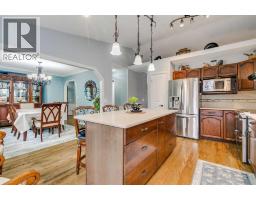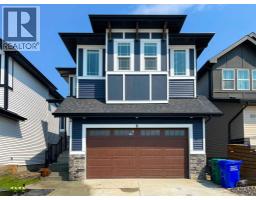220 Heritage Heights Heritage Hills, Cochrane, Alberta, CA
Address: 220 Heritage Heights, Cochrane, Alberta
Summary Report Property
- MKT IDA2262181
- Building TypeDuplex
- Property TypeSingle Family
- StatusBuy
- Added6 weeks ago
- Bedrooms3
- Bathrooms4
- Area1498 sq. ft.
- DirectionNo Data
- Added On11 Oct 2025
Property Overview
220 Heritage Heights – Modern Comfort Meets Everyday LuxuryWelcome to 220 Heritage Heights, a beautifully designed 3-bedroom, 4-bathroom home that perfectly blends modern elegance with everyday comfort.Step inside to discover a bright, open-concept main floor featuring luxury vinyl plank flooring, stylish finishes, and a white and bright kitchen featuring stainless steel appliances, quartz countertops, gas rough-ins, and ample cabinetry for all your storage needs. The inviting living area centres around a modern electric fireplace and opens onto a sun-soaked south-facing deck and backyard—perfect for entertaining or relaxing.Upstairs, you’ll find three spacious bedrooms, including a primary suite with a private ensuite and Double closets, plus convenient upper-level laundry for day-to-day ease.The fully developed lower level offers amazing versatility, designed as an Airbnb (illegal) suite with a separate walk-out entrance, full bathroom, laundry, and entertainment space—ideal for generating extra income or hosting extended family.Outside, enjoy the convenience of a double attached garage, proximity to a neighbourhood playground, and walking distance to the new Heritage Sports & Recreation Park currently being developed—bringing future sports fields, trails, and community amenities just steps from your door.Don’t miss your chance to own this exceptional property—book your private showing today! (id:51532)
Tags
| Property Summary |
|---|
| Building |
|---|
| Land |
|---|
| Level | Rooms | Dimensions |
|---|---|---|
| Second level | 4pc Bathroom | 4.92 Ft x 8.00 Ft |
| 4pc Bathroom | 7.92 Ft x 4.92 Ft | |
| Bedroom | 9.25 Ft x 11.58 Ft | |
| Bedroom | 9.42 Ft x 11.58 Ft | |
| Primary Bedroom | 13.33 Ft x 11.92 Ft | |
| Bonus Room | 15.50 Ft x 9.25 Ft | |
| Laundry room | 3.17 Ft x 5.58 Ft | |
| Basement | Den | 8.75 Ft x 13.83 Ft |
| Kitchen | 8.75 Ft x 17.67 Ft | |
| 5pc Bathroom | 5.33 Ft x 8.33 Ft | |
| Recreational, Games room | 8.83 Ft x 14.08 Ft | |
| Furnace | 13.08 Ft x 9.42 Ft | |
| Main level | 2pc Bathroom | 5.00 Ft x 4.92 Ft |
| Kitchen | 15.08 Ft x 14.75 Ft | |
| Dining room | 19.08 Ft x 11.33 Ft | |
| Foyer | 13.67 Ft x 7.67 Ft |
| Features | |||||
|---|---|---|---|---|---|
| See remarks | Back lane | No Smoking Home | |||
| Gas BBQ Hookup | Attached Garage(2) | Other | |||
| Oven - Electric | Dishwasher | Microwave Range Hood Combo | |||
| See remarks | Window Coverings | Garage door opener | |||
| Washer & Dryer | Walk out | None | |||

































