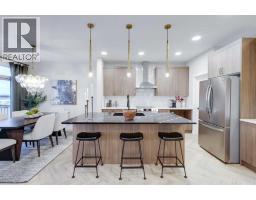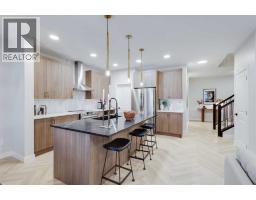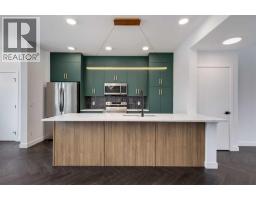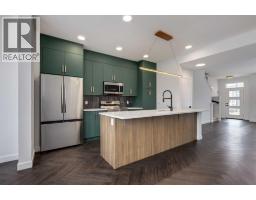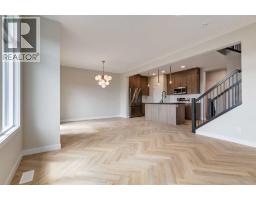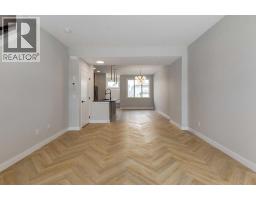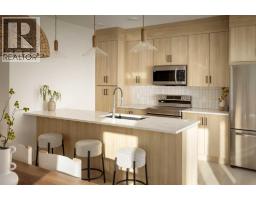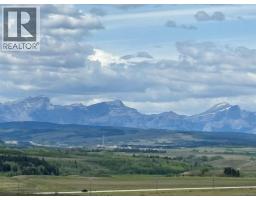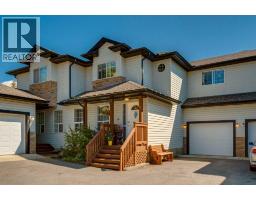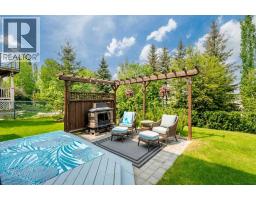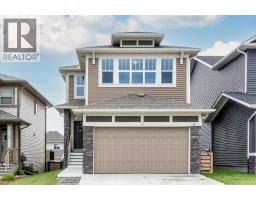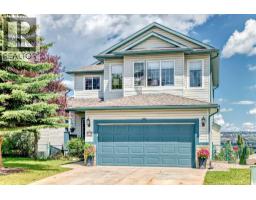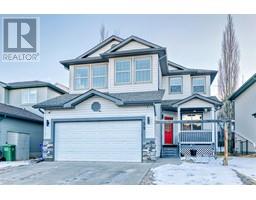15 Belgian Court Heartland, Cochrane, Alberta, CA
Address: 15 Belgian Court, Cochrane, Alberta
Summary Report Property
- MKT IDA2252398
- Building TypeHouse
- Property TypeSingle Family
- StatusBuy
- Added1 days ago
- Bedrooms3
- Bathrooms3
- Area1657 sq. ft.
- DirectionNo Data
- Added On23 Sep 2025
Property Overview
** Open House at - 498 River Avenue Showhome Cochrane - Saturday, Sept. 20th 2-4pm and Sunday, Sept. 21st 1:30-4:30pm ** Discover the perfect balance of style, space, and functionality in the Easton Model—a 1,657 sq ft detached home located in the heart of Heartland. Designed with modern living in mind, this 3-bedroom, 2.5-bath home offers exceptional comfort for families of all sizes. The openconcept main floor is flooded with natural light through large windows, creating a warm and inviting atmosphere. A welcoming foyer opens into a thoughtfully designed kitchen featuring sleek quartz countertops, a walk-in pantry, and a central island with seating—ideal for casual meals or entertaining guests. The adjoining dining and living areas flow seamlessly, making everyday living both easy and enjoyable. Upstairs, a spacious bonus room provides the perfect flex space for a home office, playroom, or media area. The primary suite offers a relaxing retreat with room to comfortably accommodate a king-sized bed, a walk-in closet, and a stylish 4-piece ensuite. Two additional bedrooms, a full bath, and a convenient upstairs laundry room complete the upper level. With a double attached garage and an unfinished basement ready for your personal touch, this home offers both practicality and potential. The Easton Model is where smart design meets contemporary comfort—an ideal choice for your next chapter in Heartland. (id:51532)
Tags
| Property Summary |
|---|
| Building |
|---|
| Land |
|---|
| Level | Rooms | Dimensions |
|---|---|---|
| Main level | Dining room | 9.00 Ft x 11.42 Ft |
| Living room | 12.00 Ft x 14.00 Ft | |
| 2pc Bathroom | .00 Ft x .00 Ft | |
| Upper Level | 4pc Bathroom | .00 Ft x .00 Ft |
| Bonus Room | 11.33 Ft x 11.33 Ft | |
| 3pc Bathroom | .00 Ft x .00 Ft | |
| Primary Bedroom | 11.33 Ft x 14.75 Ft | |
| Bedroom | 10.58 Ft x 9.08 Ft | |
| Bedroom | 11.50 Ft x 9.33 Ft |
| Features | |||||
|---|---|---|---|---|---|
| Other | Closet Organizers | No Animal Home | |||
| No Smoking Home | Attached Garage(2) | Washer | |||
| Refrigerator | Dishwasher | Stove | |||
| Dryer | Microwave | Hood Fan | |||
| None | |||||



























