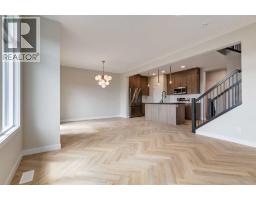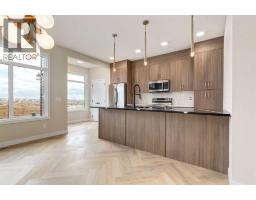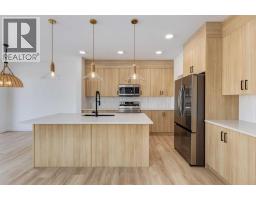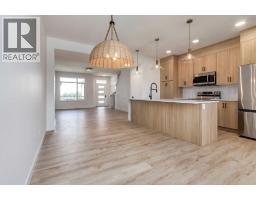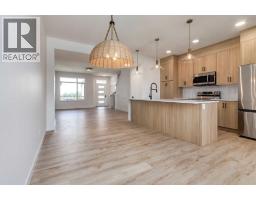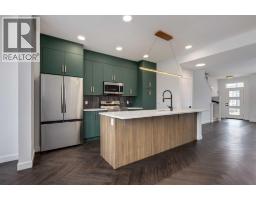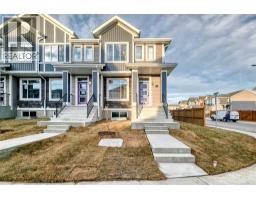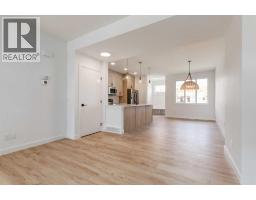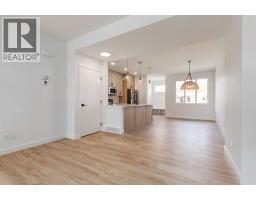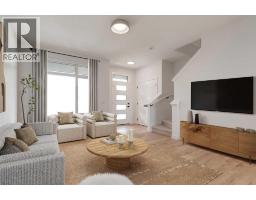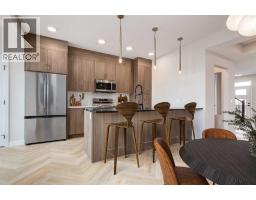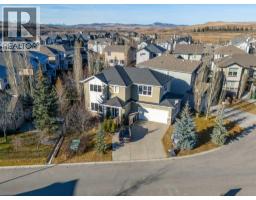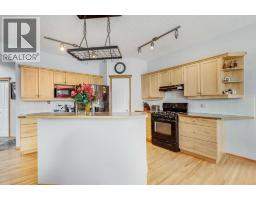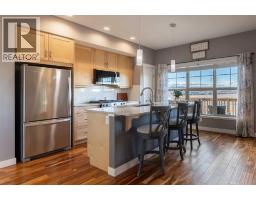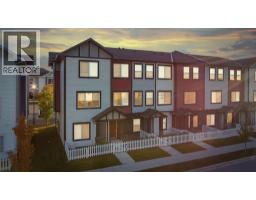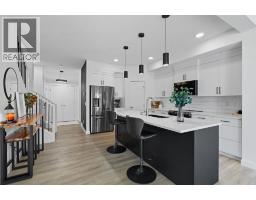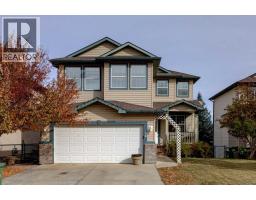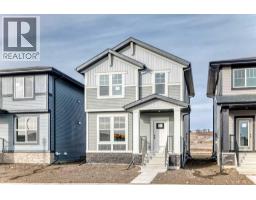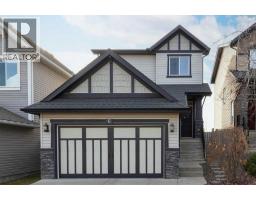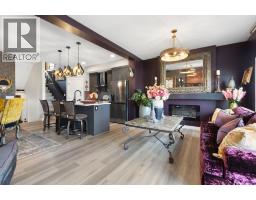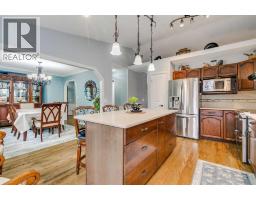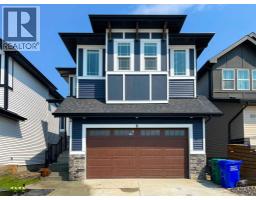62 Agate Road Heartland, Cochrane, Alberta, CA
Address: 62 Agate Road, Cochrane, Alberta
Summary Report Property
- MKT IDA2240447
- Building TypeDuplex
- Property TypeSingle Family
- StatusBuy
- Added25 weeks ago
- Bedrooms3
- Bathrooms3
- Area1520 sq. ft.
- DirectionNo Data
- Added On22 Aug 2025
Property Overview
** Open House at Greystone showhome - 498 River Ave, Cochrane - August 21st 4-7pm, August 22nd 3-5pm, August 23rd 12-5pm and August 24th 12-5pm ** Welcome home to the Talo by Rohit Homes—an intelligently designed 1,506 sq ft side-by-side duplex with a walkout basement and rear parking pad, located in a thoughtfully planned community. This stylish and functional home is perfect for families, first-time buyers, or anyone seeking modern comfort in a well-designed space.The main floor features a spacious kitchen with a central island that comfortably seats four—ideal for casual dining or entertaining. A rear entry with built-in coat hooks and a bench adds everyday convenience and thoughtful design.Upstairs, enjoy a layout built for privacy and functionality. The primary suite is tucked away on one side, while two secondary bedrooms are on the other, separated by a central flex room and a convenient laundry area. The flex space offers endless possibilities—perfect for a home office, play area, or cozy reading nook.Additional features include a walkout basement ready for future development, and a rear parking pad offers dedicated, off-street parking.Photos are representative and interior colours may vary. (id:51532)
Tags
| Property Summary |
|---|
| Building |
|---|
| Land |
|---|
| Level | Rooms | Dimensions |
|---|---|---|
| Basement | Recreational, Games room | 39.75 Ft x 16.17 Ft |
| Main level | Other | 7.75 Ft x 5.00 Ft |
| 2pc Bathroom | 7.58 Ft x 2.92 Ft | |
| Kitchen | 13.00 Ft x 8.50 Ft | |
| Dining room | 16.33 Ft x 8.33 Ft | |
| Living room | 19.08 Ft x 12.92 Ft | |
| Other | 5.33 Ft x 5.67 Ft | |
| Upper Level | Bedroom | 10.83 Ft x 8.25 Ft |
| Bedroom | 10.67 Ft x 8.42 Ft | |
| Laundry room | 5.42 Ft x 4.42 Ft | |
| 4pc Bathroom | 8.58 Ft x 4.92 Ft | |
| Bonus Room | 11.83 Ft x 8.00 Ft | |
| Primary Bedroom | 13.83 Ft x 11.75 Ft | |
| 4pc Bathroom | 9.00 Ft x 4.92 Ft | |
| Other | 7.08 Ft x 4.50 Ft |
| Features | |||||
|---|---|---|---|---|---|
| Back lane | No Animal Home | No Smoking Home | |||
| Parking Pad | Washer | Refrigerator | |||
| Cooktop - Electric | Dishwasher | Oven | |||
| Dryer | Microwave | Walk out | |||
| None | |||||

























