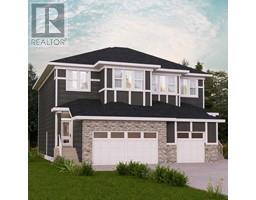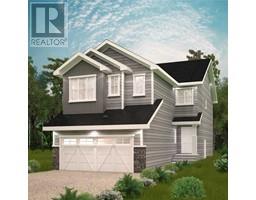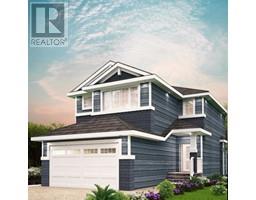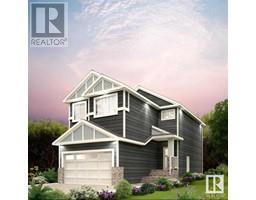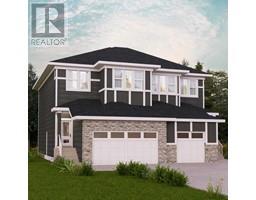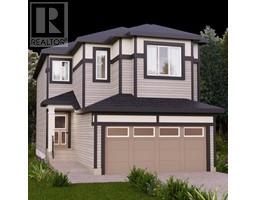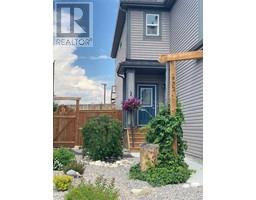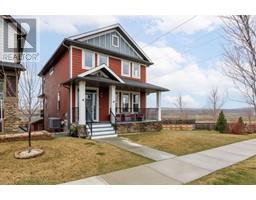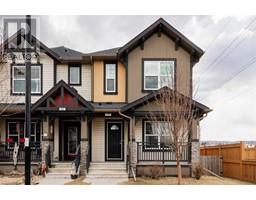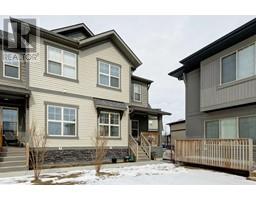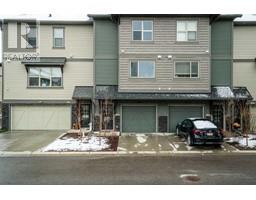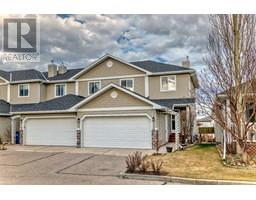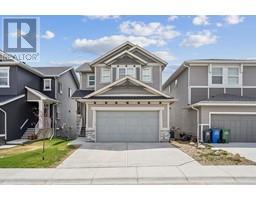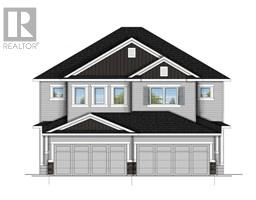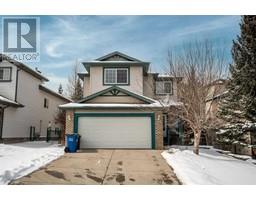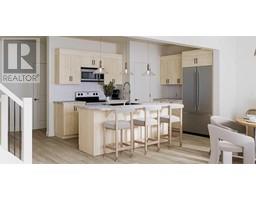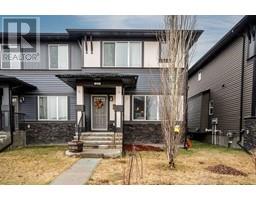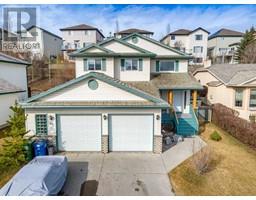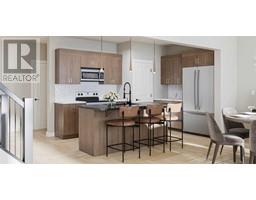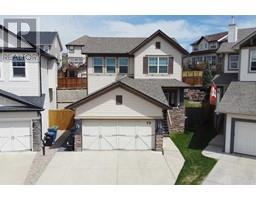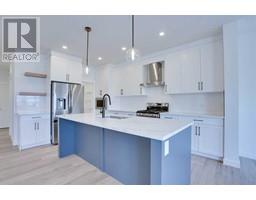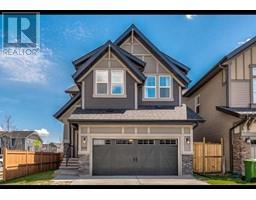171 Sundown Crescent Sunset Ridge, Cochrane, Alberta, CA
Address: 171 Sundown Crescent, Cochrane, Alberta
Summary Report Property
- MKT IDA2111570
- Building TypeHouse
- Property TypeSingle Family
- StatusBuy
- Added2 weeks ago
- Bedrooms3
- Bathrooms3
- Area2007 sq. ft.
- DirectionNo Data
- Added On01 May 2024
Property Overview
Sunset Ridge is where sun-kissed mountains and amber skies welcome you home. It is situated above it all and offersquick family escapes to the mountains with views you won’t soon forget. Families grow and connect in the town of Cochrane. There areparks, ponds and green space offering families plenty of recreation opportunities. Withover 1,939 (approx) square feet of open concept living space, the Jayne is built with yourgrowing family in mind. This single-family line home features 3 bedrooms, 2.5bathrooms and an expansive walk-in closet in the masterbedroom. Enjoy extra living space on the main floor with the laundry room on the second floor. The 9-foot ceilings on main floor and quartzcountertops throughout blends style and functionality for your family to build endless memories. (id:51532)
Tags
| Property Summary |
|---|
| Building |
|---|
| Land |
|---|
| Level | Rooms | Dimensions |
|---|---|---|
| Main level | Kitchen | 11.42 Ft x 12.42 Ft |
| Living room | 13.33 Ft x 12.67 Ft | |
| Dining room | 10.00 Ft x 12.42 Ft | |
| Den | 10.08 Ft x 8.58 Ft | |
| 2pc Bathroom | .00 Ft x .00 Ft | |
| Upper Level | Primary Bedroom | 15.58 Ft x 12.92 Ft |
| Bonus Room | 13.83 Ft x 12.75 Ft | |
| Bedroom | 9.50 Ft x 12.08 Ft | |
| Bedroom | 9.83 Ft x 9.67 Ft | |
| 4pc Bathroom | .00 Ft x .00 Ft | |
| 5pc Bathroom | .00 Ft x .00 Ft |
| Features | |||||
|---|---|---|---|---|---|
| See remarks | Attached Garage(2) | None | |||
| None | |||||






















