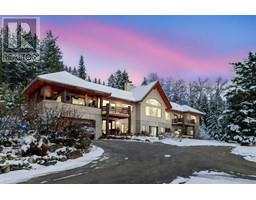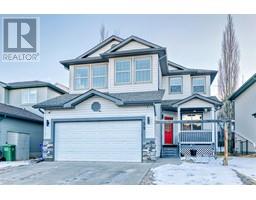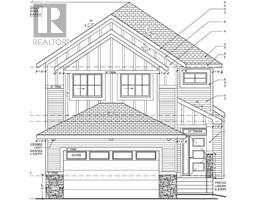181 Gleneagles View GlenEagles, Cochrane, Alberta, CA
Address: 181 Gleneagles View, Cochrane, Alberta
Summary Report Property
- MKT IDA2216281
- Building TypeHouse
- Property TypeSingle Family
- StatusBuy
- Added7 weeks ago
- Bedrooms4
- Bathrooms4
- Area2443 sq. ft.
- DirectionNo Data
- Added On12 May 2025
Property Overview
Step into luxury at 181 Gleneagles View —Your sure to be impressed as soon as you enter the home and take in the grand entrance with soaring ceilings and the sweeping staircase with wrought iron railings. This thoughtfully designed 4-bedroom, 4-bathroom home is where timeless elegance meets everyday comfort. An open floorplan welcomes you with an abundance of natural light, knock down ceilings with painted borders and exquisite crown molding, you won’t find anywhere else in Cochrane. Check out the design feature of the front living room with the unique ceiling design. This main floor showcases a harmonious mix of hardwood, tile, and carpet, complemented by two elegant gas fireplaces that create a warm and inviting atmosphere. The kitchen is a true standout, featuring off-white, pin-striped cabinetry, sleek quartz countertops, updated stainless steel appliances, a coffee nook, a breakfast bar island with seating, and a walk-through pantry that leads conveniently to the mud room. The dining area over looks the large deck area and great yard space that backs onto green space. The main floor office is great if you have to work from home. On the upper level is the expansive primary suite which offers a serene retreat with its own private den overlooking the green space behind and features a gas fireplace, along with a newly tiled spa-inspired ensuite that includes a relaxing jet tub and separate shower. Two more full bedrooms, another washroom, and all new carpet compete this level. On the lower level you can explore the fully finished family room built for entertaining, featuring a custom-built bar on one side and a separate built-in entertainment unit on the other — perfect for hosting or enjoying cozy nights at home catching a good movie. 1 more bedroom, exercise area and full washroom complete this level. The attached double garage with new epoxy floor, sink and water is a plus. Check out this home before its gone! (id:51532)
Tags
| Property Summary |
|---|
| Building |
|---|
| Land |
|---|
| Level | Rooms | Dimensions |
|---|---|---|
| Second level | Primary Bedroom | 12.83 Ft x 16.75 Ft |
| Den | 12.08 Ft x 16.67 Ft | |
| Bedroom | 14.00 Ft x 7.58 Ft | |
| Bedroom | 11.00 Ft x 13.75 Ft | |
| 4pc Bathroom | 10.17 Ft x 7.83 Ft | |
| 4pc Bathroom | 7.67 Ft x 5.08 Ft | |
| Basement | Recreational, Games room | 22.92 Ft x 35.58 Ft |
| Exercise room | 10.67 Ft x 15.08 Ft | |
| Other | 5.83 Ft x 9.92 Ft | |
| Bedroom | 10.25 Ft x 14.58 Ft | |
| 4pc Bathroom | 10.25 Ft x 4.08 Ft | |
| Main level | Dining room | 10.92 Ft x 10.00 Ft |
| Family room | 19.50 Ft x 17.08 Ft | |
| Kitchen | 15.25 Ft x 16.83 Ft | |
| Living room | 10.75 Ft x 11.33 Ft | |
| Office | 10.00 Ft x 9.58 Ft | |
| Foyer | 7.75 Ft x 14.75 Ft | |
| Other | 8.50 Ft x 12.42 Ft | |
| 2pc Bathroom | 4.83 Ft x 4.58 Ft |
| Features | |||||
|---|---|---|---|---|---|
| Level | Attached Garage(2) | Refrigerator | |||
| Dishwasher | Stove | Freezer | |||
| Microwave Range Hood Combo | Window Coverings | Washer & Dryer | |||
| None | |||||




































































