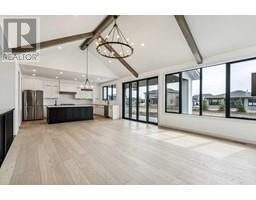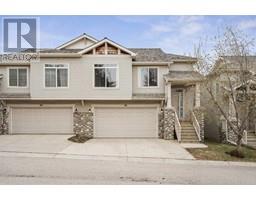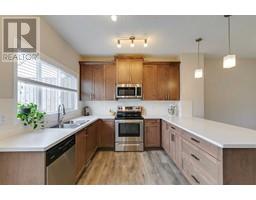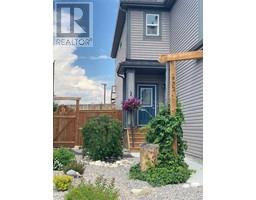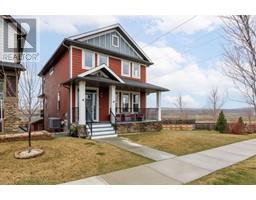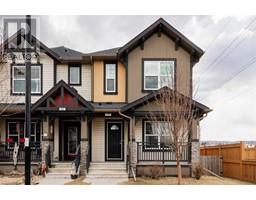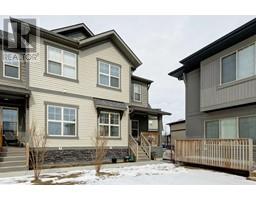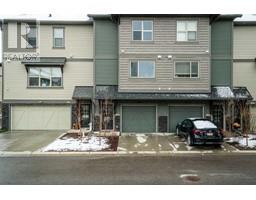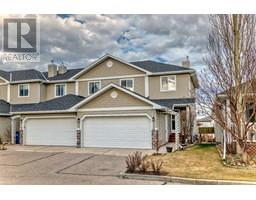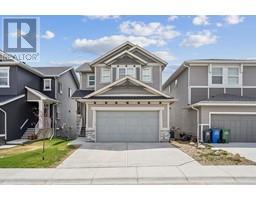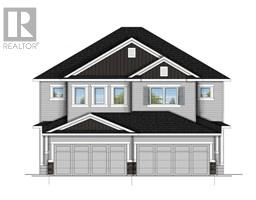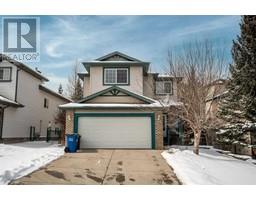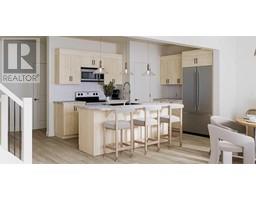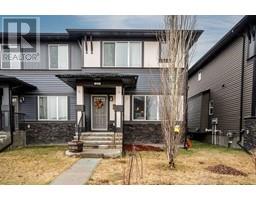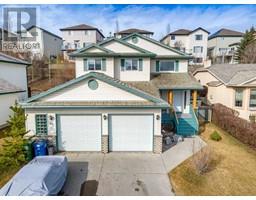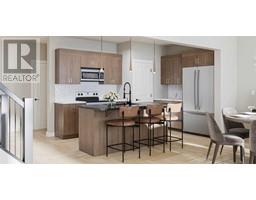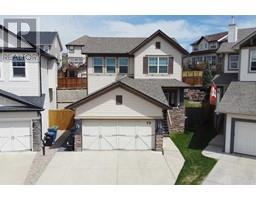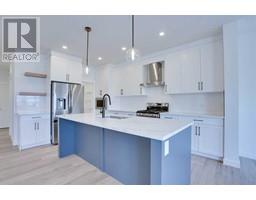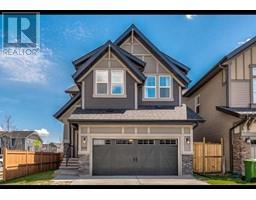2407, 15 Sunset Square Sunset Ridge, Cochrane, Alberta, CA
Address: 2407, 15 Sunset Square, Cochrane, Alberta
Summary Report Property
- MKT IDA2112968
- Building TypeApartment
- Property TypeSingle Family
- StatusBuy
- Added1 weeks ago
- Bedrooms2
- Bathrooms3
- Area1230 sq. ft.
- DirectionNo Data
- Added On06 May 2024
Property Overview
Experience mountain living at its finest in this stunning top floor condo unit located in the highly coveted Village at Sunset Square. Boasting breathtaking panoramic views of the Rockies from your private balcony, this 2-bedroom, 2.5-bathroom gem offers an unparalleled lifestyle in a well managed budling. Spanning over 1200 square feet, this meticulously maintained residence exudes sophistication and charm with modern upgrades throughout. The open-concept layout is perfect for entertaining, featuring a spacious living area complemented by a cozy fireplace, while the gourmet kitchen is equipped with quartz counters and ample storage space.The allure of this home is further enhanced by a versatile loft area, ideal for a home office, den, or additional living space to suit your needs. The loft has a half-bath so there is no need for you or your guests to descend stairs for a simple washroom break. Both bedrooms on the main floor have en-suites, making for a serene retreat after a long day. Nestled within a well-managed building, residents of 15 Sunset Square enjoy the convenience of maintenance-free living coupled with a sense of community and security. With its prime location and proximity to amenities, this sought-after complex caters to mature, discerning residents seeking the ultimate in comfort and tranquility. When you return home, you have 2 Titled underground parking stalls to chose from and a convenient storage locker directly in front of them. Don't miss your chance to own a piece of paradise in the heart of Cochrane. Schedule your private tour today and discover the unmatched lifestyle awaiting you at 15 Sunset Square. (id:51532)
Tags
| Property Summary |
|---|
| Building |
|---|
| Land |
|---|
| Level | Rooms | Dimensions |
|---|---|---|
| Second level | 2pc Bathroom | 5.00 Ft x 5.08 Ft |
| Loft | 13.25 Ft x 14.50 Ft | |
| Main level | 3pc Bathroom | 6.67 Ft x 8.92 Ft |
| 4pc Bathroom | 5.08 Ft x 8.33 Ft | |
| Bedroom | 13.50 Ft x 10.83 Ft | |
| Kitchen | 7.33 Ft x 9.25 Ft | |
| Laundry room | 7.50 Ft x 5.00 Ft | |
| Living room | 22.83 Ft x 17.08 Ft | |
| Primary Bedroom | 19.67 Ft x 14.00 Ft |
| Features | |||||
|---|---|---|---|---|---|
| No Smoking Home | Parking | Tandem | |||
| Underground | Washer | Refrigerator | |||
| Dishwasher | Stove | Dryer | |||
| Microwave Range Hood Combo | None | ||||





























