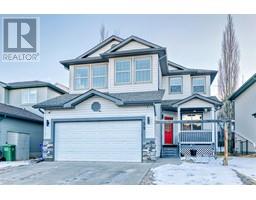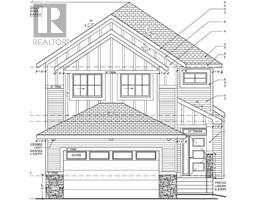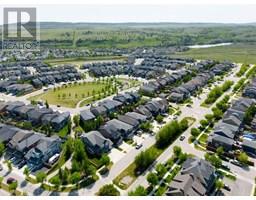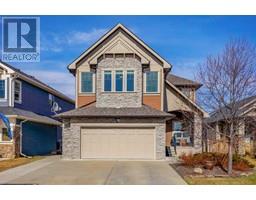56 Eagleview Heights GlenEagles, Cochrane, Alberta, CA
Address: 56 Eagleview Heights, Cochrane, Alberta
Summary Report Property
- MKT IDA2231309
- Building TypeDuplex
- Property TypeSingle Family
- StatusBuy
- Added17 hours ago
- Bedrooms3
- Bathrooms3
- Area1507 sq. ft.
- DirectionNo Data
- Added On16 Jun 2025
Property Overview
Welcome to The Vistas of Gleneagles, where villa living meets breathtaking natural beauty and effortless convenience. Perfectly perched above the charming town of Cochrane, just steps from the Glen Eagles Golf Course and a short drive to both the City of Calgary and the majestic Rocky Mountains, this exceptional walk-out bungalow offers over 2,800 sq ft of thoughtfully developed space tailored for those seeking a lock-and-leave lifestyle. Inside, you'll find an elegant formal dining room, a spacious open kitchen with generous cabinetry and counter space, and a bright living room with a cozy corner fireplace. A private den near the front entry is ideal for work or quiet reflection, while the expansive primary bedroom features a massive walk-in closet and a luxurious five-piece ensuite. The main level also includes a guest bath, convenient laundry, and patio doors leading to a wraparound deck that invites you to soak in stunning mountain vistas. The lower level enhances the sense of space and comfort with in-floor heating, a large family room with a second fireplace, an open office area with walkout access to the lower patio, two additional bedrooms, a full bathroom, a utility room with ample storage and hobby space, and a front-attached double garage with built-in cabinetry. Villas in this community are a rare gem—if you’ve been waiting for the perfect blend of comfort, convenience, and natural surroundings, your search ends here. (id:51532)
Tags
| Property Summary |
|---|
| Building |
|---|
| Land |
|---|
| Level | Rooms | Dimensions |
|---|---|---|
| Lower level | 4pc Bathroom | 4.92 Ft x 8.25 Ft |
| Bedroom | 9.83 Ft x 12.67 Ft | |
| Bedroom | 9.83 Ft x 12.33 Ft | |
| Den | 10.00 Ft x 16.33 Ft | |
| Other | 18.67 Ft x 22.08 Ft | |
| Main level | 2pc Bathroom | 3.00 Ft x 7.67 Ft |
| 5pc Bathroom | 10.50 Ft x 14.33 Ft | |
| Breakfast | 15.08 Ft x 8.75 Ft | |
| Family room | 14.67 Ft x 16.75 Ft | |
| Kitchen | 15.08 Ft x 12.00 Ft | |
| Laundry room | 6.33 Ft x 9.50 Ft | |
| Dining room | 10.67 Ft x 13.33 Ft | |
| Office | 12.17 Ft x 12.17 Ft | |
| Primary Bedroom | 12.83 Ft x 16.50 Ft |
| Features | |||||
|---|---|---|---|---|---|
| Gas BBQ Hookup | Attached Garage(2) | Washer | |||
| Refrigerator | Dishwasher | Range | |||
| Dryer | Window Coverings | Walk out | |||
| Central air conditioning | |||||


























































