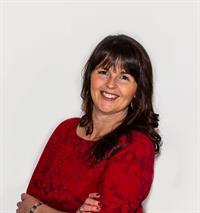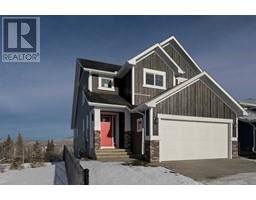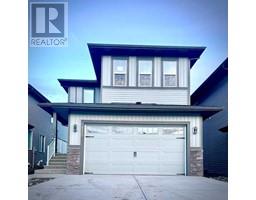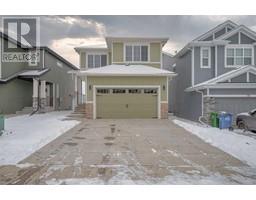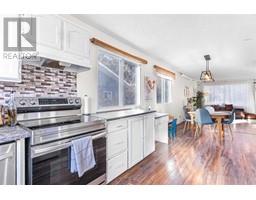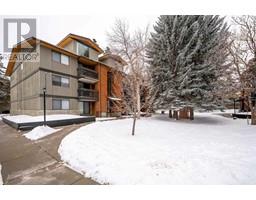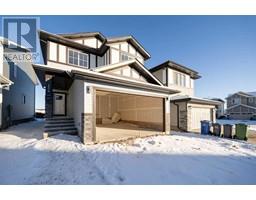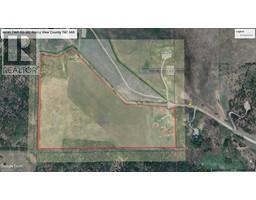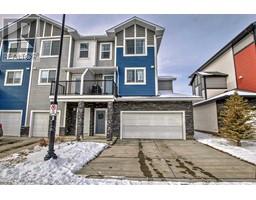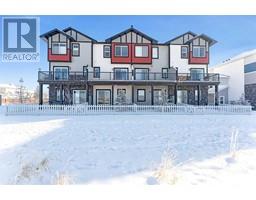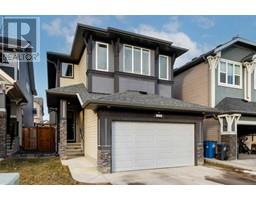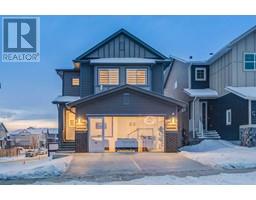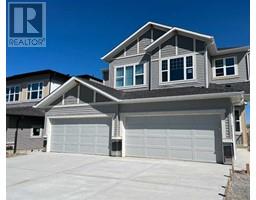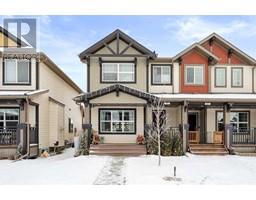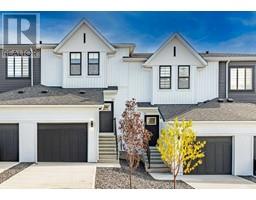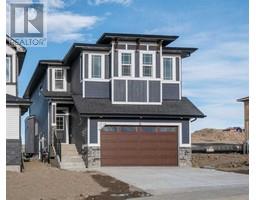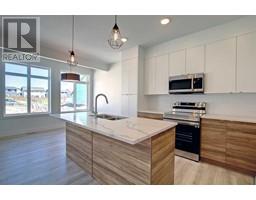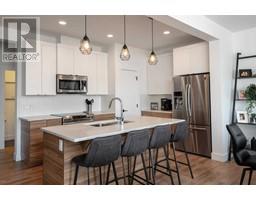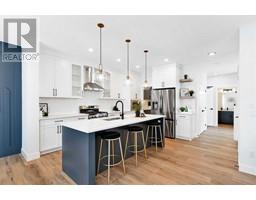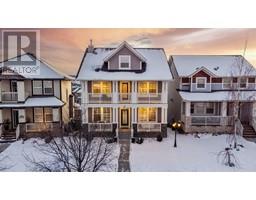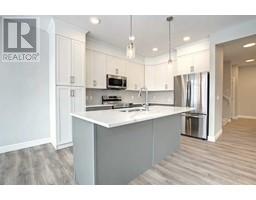8 Sunset View Sunset Ridge, Cochrane, Alberta, CA
Address: 8 Sunset View, Cochrane, Alberta
Summary Report Property
- MKT IDA2104302
- Building TypeHouse
- Property TypeSingle Family
- StatusBuy
- Added12 weeks ago
- Bedrooms3
- Bathrooms4
- Area1905 sq. ft.
- DirectionNo Data
- Added On01 Feb 2024
Property Overview
FULLY FINISHED | BONUS ROOM | WALK-THRU PANTRY | 23x19 DOUBLE GARAGE | Welcome to your dream family home located in the desirable community of Sunset Ridge. This three-bedroom house boasts an open-concept floor plan for easy gathering, and warm wood tones throughout the home creates a cozy atmosphere. The kitchen features an island with seating for three, stainless steel appliances, and a walk-through pantry that leads to the mudroom. The living room is perfect for gathering around the gas fireplace on chilly days, and the dining room comfortably seats six for family dinners. Upstairs, you'll find everything you need in one place! The loft area is ideal for your home office or a relaxing reading nook. The laundry room is conveniently located upstairs for easy access, along with two bedrooms and a spacious primary suite. The primary bedroom includes a walk-in closet, and the primary bath features double vanities, a separate soaking tub, and a shower. A 4-piece bath completes the upper floor. The fully finished basement has a large recreation space, 4-piece bath, and additional storage. Outside, the backyard has been beautifully landscaped with a deck, mature trees, fire pit, and vegetable boxes, making it the perfect summer-time space for family BBQs and outdoor gatherings. Double attached garage provides ample space for cars and storage, and features a handy exit to the yard for your furry family.. This home is situated in a prime location, just a short distance from parks, pathways, schools, and shopping, making it a perfect spot for a growing family. Book your showing today to find out why Living in Cochrane is Loving where you Live! (id:51532)
Tags
| Property Summary |
|---|
| Building |
|---|
| Land |
|---|
| Level | Rooms | Dimensions |
|---|---|---|
| Second level | 4pc Bathroom | 8.17 Ft x 5.00 Ft |
| 5pc Bathroom | 9.92 Ft x 8.17 Ft | |
| Bedroom | 9.42 Ft x 12.33 Ft | |
| Bedroom | 9.42 Ft x 14.00 Ft | |
| Laundry room | 8.17 Ft x 5.50 Ft | |
| Loft | 10.08 Ft x 6.75 Ft | |
| Primary Bedroom | 15.00 Ft x 15.33 Ft | |
| Basement | 4pc Bathroom | 10.83 Ft x 5.00 Ft |
| Recreational, Games room | 23.92 Ft x 22.00 Ft | |
| Furnace | 10.83 Ft x 6.50 Ft | |
| Main level | 2pc Bathroom | 3.00 Ft x 7.50 Ft |
| Dining room | 13.00 Ft x 7.08 Ft | |
| Kitchen | 11.17 Ft x 17.17 Ft | |
| Living room | 15.33 Ft x 15.42 Ft | |
| Other | 7.42 Ft x 9.75 Ft |
| Features | |||||
|---|---|---|---|---|---|
| Attached Garage(2) | Refrigerator | Dishwasher | |||
| Stove | Microwave Range Hood Combo | Window Coverings | |||
| Garage door opener | Washer & Dryer | None | |||












































