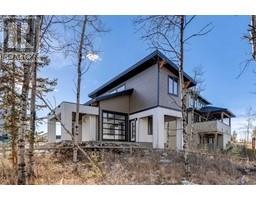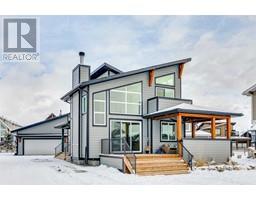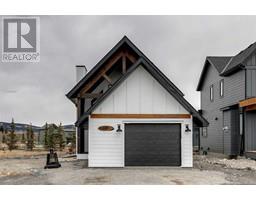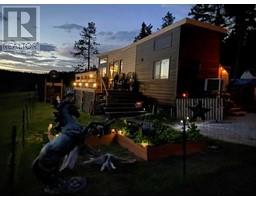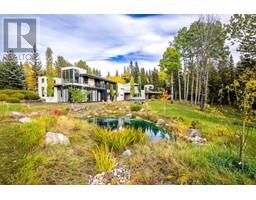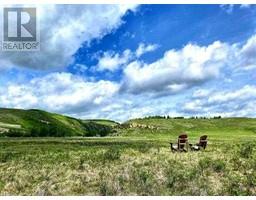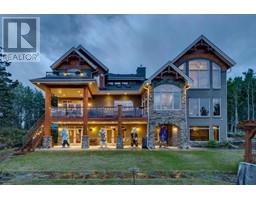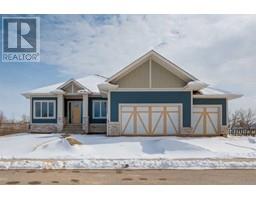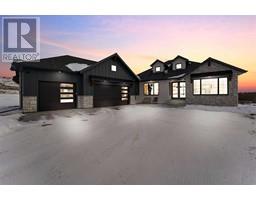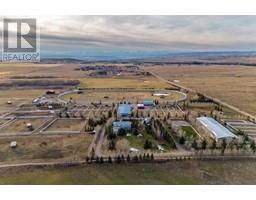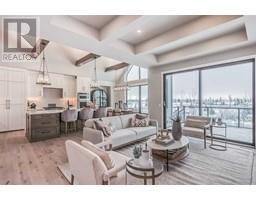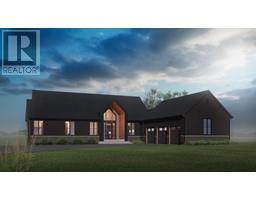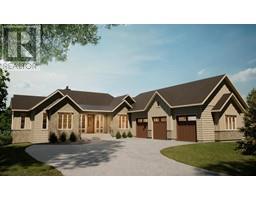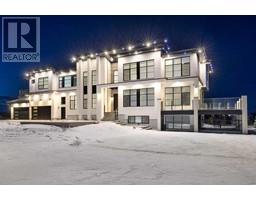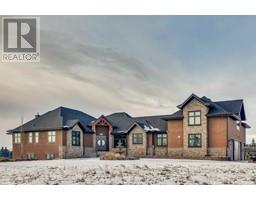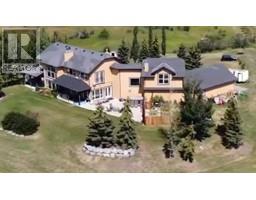44161 Township Road 282, Rural Rocky View County, Alberta, CA
Address: 44161 Township Road 282, Rural Rocky View County, Alberta
Summary Report Property
- MKT IDA2107646
- Building TypeManufactured Home/Mobile
- Property TypeSingle Family
- StatusBuy
- Added11 weeks ago
- Bedrooms3
- Bathrooms3
- Area1438 sq. ft.
- DirectionNo Data
- Added On15 Feb 2024
Property Overview
Welcome to this 76 acre property, perfectly set up for your hobby farm. Lovely bungalow with a fully finished walk out basement, provides you with a lovely home to start your farm life! The home features a big functional kitchen, 4 piece bathroom, close to the entrance, 3 bedrooms with the primary offering a 4 piece ensuite, and a main floor laundry room area - all on the main level! The lower level offers a huge rec area, bedroom and room for an office. Large windows allow you to enjoy the amazing Alberta sunsets. This property is well maintained, clean/tidy, with tons of storage. Large pasture area which is fenced with 2 water hydrants. Located just 20 minutes North of Cochrane, the property is ideally located for easy commuting to Cochrane and Calgary. Don't delay in viewing this fabulous property and all it offers. Adjoining 320 acres of undeveloped land also for sale, see A2107615. Call your favourite Realtor® today to book a showing. (id:51532)
Tags
| Property Summary |
|---|
| Building |
|---|
| Land |
|---|
| Level | Rooms | Dimensions |
|---|---|---|
| Basement | Recreational, Games room | 34.50 Ft x 19.58 Ft |
| Bedroom | 9.25 Ft x 13.67 Ft | |
| 4pc Bathroom | 9.92 Ft x 5.08 Ft | |
| Office | 9.67 Ft x 5.08 Ft | |
| Main level | Kitchen | 16.58 Ft x 8.92 Ft |
| Dining room | 10.83 Ft x 11.75 Ft | |
| Living room | 17.67 Ft x 15.42 Ft | |
| Primary Bedroom | 12.75 Ft x 14.33 Ft | |
| 4pc Bathroom | 6.00 Ft x 20.58 Ft | |
| Bedroom | 14.17 Ft x 12.17 Ft | |
| Living room | 8.00 Ft x 8.42 Ft | |
| 4pc Bathroom | 8.25 Ft x 5.08 Ft |
| Features | |||||
|---|---|---|---|---|---|
| Cul-de-sac | See remarks | Refrigerator | |||
| Dishwasher | Stove | Dryer | |||
| Freezer | Hood Fan | Walk out | |||
| None | |||||


































