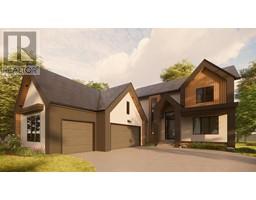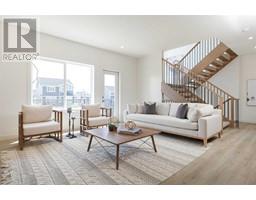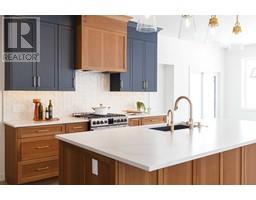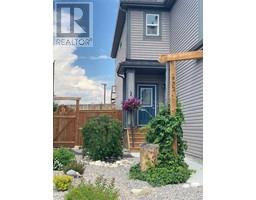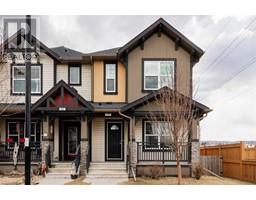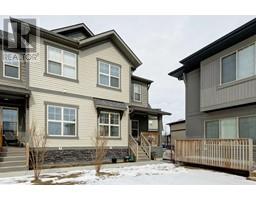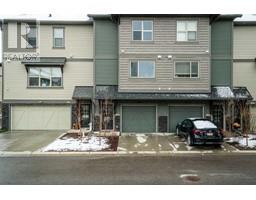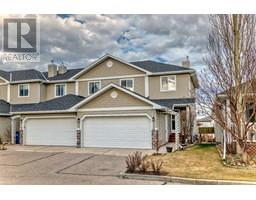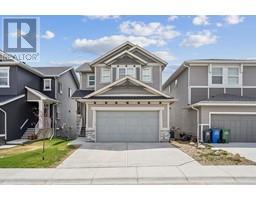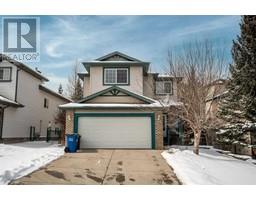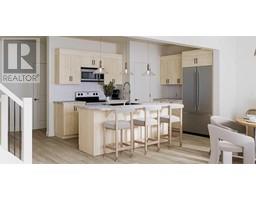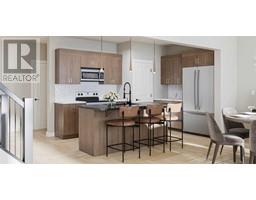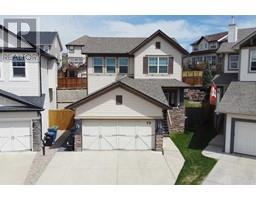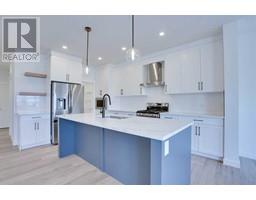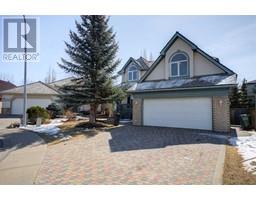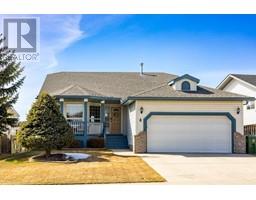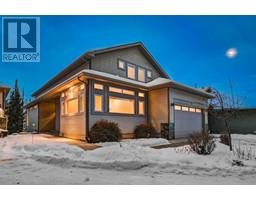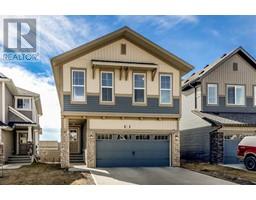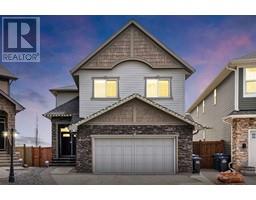80 Sunvalley View Sunset Ridge, Cochrane, Alberta, CA
Address: 80 Sunvalley View, Cochrane, Alberta
Summary Report Property
- MKT IDA2090191
- Building TypeHouse
- Property TypeSingle Family
- StatusBuy
- Added21 weeks ago
- Bedrooms3
- Bathrooms3
- Area2161 sq. ft.
- DirectionNo Data
- Added On09 Dec 2023
Property Overview
Payton is the last home you'll need. All Aspen Creek homes are built to a standard most other builders consider upgraded. This homes features an airy and open concept main floor with 9ft ceilings. A beautiful main floor study that is a perfect work at home space. Large oversized windows to focus on letting in all the natural light and enjoy the amazing views. With plenty of space to entertain on your large deck, you'll be sure to be the one hosting all the parties. The kitchen is built to be used, featuring a large island with flush eating bar, finished in either quartz or granite. A nice sized walkthrough pantry with painted solid shelving. Beautiful side entry 3 car garage, plus a dedicated mud room with built in lockers along with a front entry closet. Upstairs offers 3 bedrooms, plus a large front bonus room where you can cozy up with the family. Laundry is conveniently located on the second floor including built in counter space and a laundry tub. Escape to the spa-like owner's retreat featuring dual vanities, complete with a walk in closet and custom built-ins. Unwind in the oversized shower, or take a bath in large soaker tub. Aspen Creek Designer homes pick locations that are worthy of their beautiful homes, and Pinnacle is no exception. This community is nestled in Cochrane with Rocky Mountain Vistas on your doorstep. Located in the established community of Sunset Ridge, there is plenty of green space, nearby schools ranging from K-12 and beautiful walking trails to enjoy all year round. Photo's are "representative" from a similar build and may not be exact. (id:51532)
Tags
| Property Summary |
|---|
| Building |
|---|
| Land |
|---|
| Level | Rooms | Dimensions |
|---|---|---|
| Second level | Primary Bedroom | 14.58 Ft x 16.00 Ft |
| Other | 7.75 Ft x 7.50 Ft | |
| Bedroom | 10.58 Ft x 12.50 Ft | |
| Bonus Room | 10.00 Ft x 10.17 Ft | |
| Bedroom | 10.00 Ft x 12.50 Ft | |
| 5pc Bathroom | .00 Ft x .00 Ft | |
| 4pc Bathroom | .00 Ft x .00 Ft | |
| Main level | Dining room | 14.50 Ft x 10.00 Ft |
| Great room | 15.00 Ft x 15.08 Ft | |
| Kitchen | 10.83 Ft x 12.58 Ft | |
| Study | 7.25 Ft x 12.58 Ft | |
| Foyer | 11.25 Ft x 7.00 Ft | |
| 3pc Bathroom | .00 Ft x .00 Ft |
| Features | |||||
|---|---|---|---|---|---|
| See remarks | Attached Garage(3) | Refrigerator | |||
| Range - Gas | Dishwasher | Microwave | |||
| Hood Fan | None | ||||




























