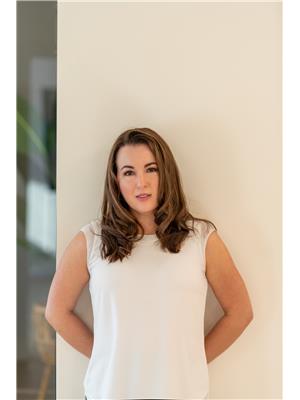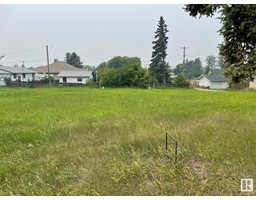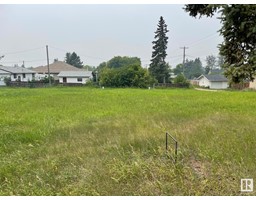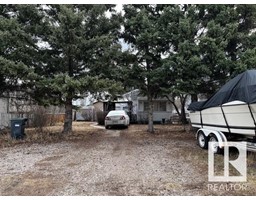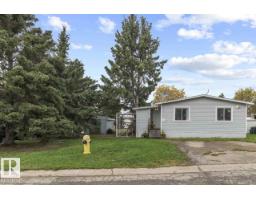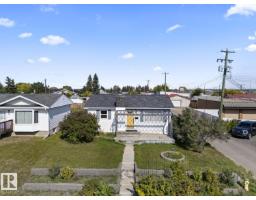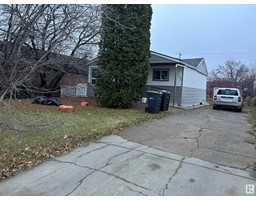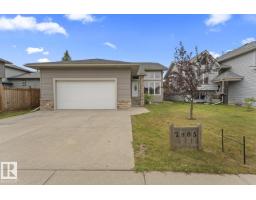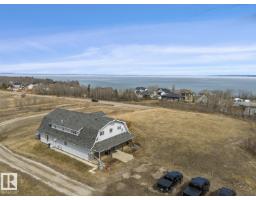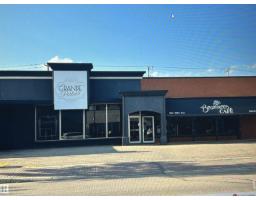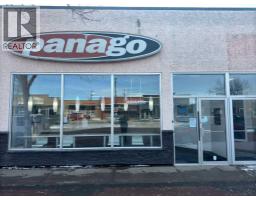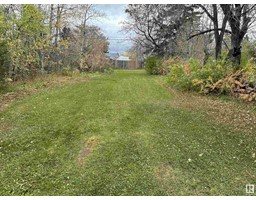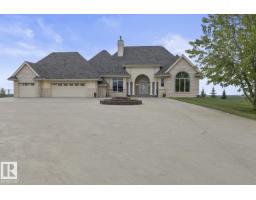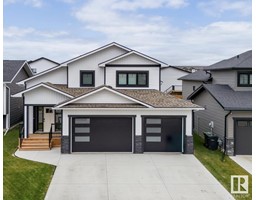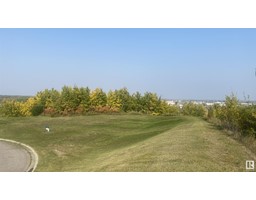1447 WILDRYE CR Creekside Estates (Cold Lake), Cold Lake, Alberta, CA
Address: 1447 WILDRYE CR, Cold Lake, Alberta
Summary Report Property
- MKT IDE4460845
- Building TypeHouse
- Property TypeSingle Family
- StatusBuy
- Added2 days ago
- Bedrooms5
- Bathrooms3
- Area1532 sq. ft.
- DirectionNo Data
- Added On04 Oct 2025
Property Overview
Welcome to this stunning Hailey floorplan offering 5 bedrooms, 3 full bathrooms, and thoughtful design throughout. The private master suite occupies the upper floor, complete with a walk-in closet and spa-inspired ensuite featuring dual vanities and a walk-in shower. The main level impresses with its open-concept layout, showcasing a bright white kitchen with ceiling-height cabinets, a rich dark wood island, and Cambria quartz countertops. Laminate flooring flows throughout, enhancing the modern feel. A spacious living room with a large front window, dining area with patio doors, two bedrooms, a full bath, and convenient laundry complete this level. The fully finished basement provides two additional bedrooms, a family room, in-floor heating, and another full bath—perfect for growing families. Enjoy the heated attached garage and a beautifully sized backyard with a deck and gazebo for outdoor entertaining. Situated in a welcoming community with a playground and walking trails nearby. (id:51532)
Tags
| Property Summary |
|---|
| Building |
|---|
| Land |
|---|
| Level | Rooms | Dimensions |
|---|---|---|
| Basement | Family room | 8m x 5.4m |
| Bedroom 4 | 4.1m x 3.2m | |
| Bedroom 5 | 2.8m x 3.7m | |
| Main level | Living room | 4.8m x 3.9m |
| Dining room | 3.9m x 2.4m | |
| Kitchen | 3.9m x 4.3m | |
| Bedroom 2 | 3.8m x 3m | |
| Bedroom 3 | 3.2m x 3.4m | |
| Upper Level | Primary Bedroom | 4.4m x 3.8m |
| Features | |||||
|---|---|---|---|---|---|
| Flat site | No Smoking Home | Attached Garage | |||
| Heated Garage | Dishwasher | Garage door opener remote(s) | |||
| Garage door opener | Hood Fan | Refrigerator | |||
| Stove | Window Coverings | See remarks | |||
| Central air conditioning | |||||






































