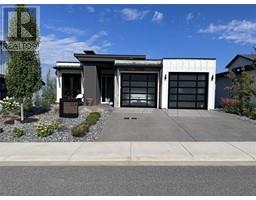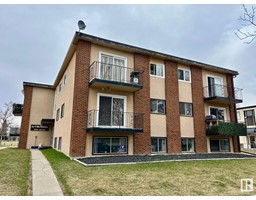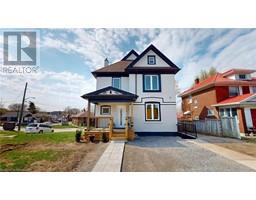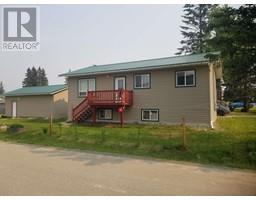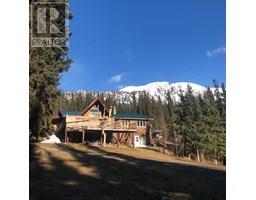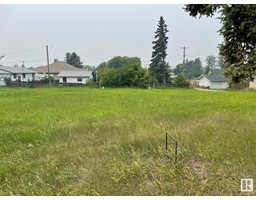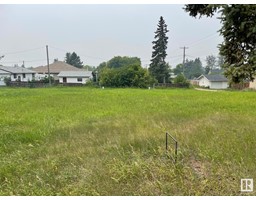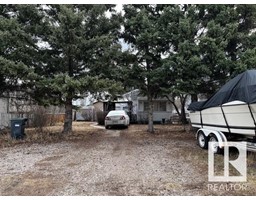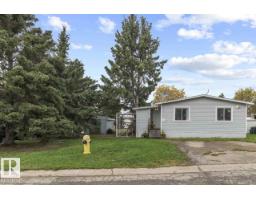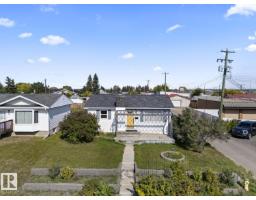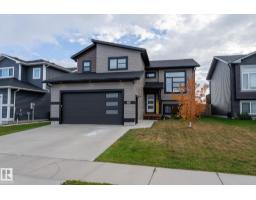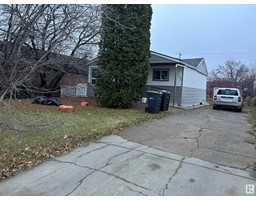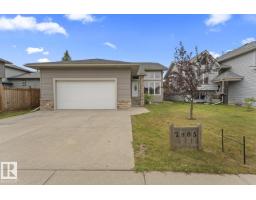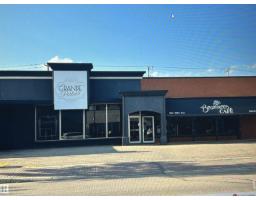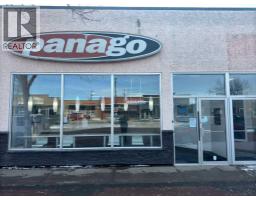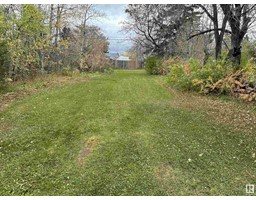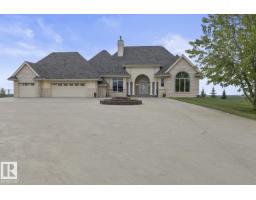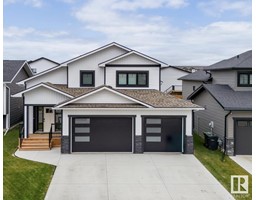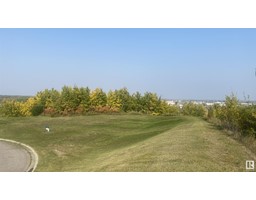1305 28 ST Cold Lake North, Cold Lake, Alberta, CA
Address: 1305 28 ST, Cold Lake, Alberta
Summary Report Property
- MKT IDE4460309
- Building TypeHouse
- Property TypeSingle Family
- StatusBuy
- Added2 days ago
- Bedrooms6
- Bathrooms5
- Area1773 sq. ft.
- DirectionNo Data
- Added On03 Oct 2025
Property Overview
Rare Opportunity across from Horseshoe Bay Estates – Lakeview Acreage.! This remodeled 1,773 sq ft barn house bungalow sits on a rare 1.59-acre lot in the City of Cold Lake’, offering panoramic lake views and the perfect blend of rustic charm and modern living. Featuring 6 bedrooms, 4 full baths, vaulted ceilings, and a primary bedroom suite with jetted tub, this home is ideal for families or multi-generational living. The 1,800 sq ft walkout basement includes a 900 sq ft 2-bedroom, with private entrance, includes a 2nd kitchen, and is suitable for flexible living arrangements. Enjoy city amenities like water and sewer, with tons of green space to grow. Just 5 mins to Kinosoo Beach or the hospital, and 10 mins to the Energy Centre. This is a rare chance to own an acreage with full services, and one of the best lake views in Cold Lake. (id:51532)
Tags
| Property Summary |
|---|
| Building |
|---|
| Level | Rooms | Dimensions |
|---|---|---|
| Basement | Family room | 11'9" x 15'4" |
| Bedroom 4 | 105"' x 12'1" | |
| Bedroom 5 | 9'8" x 8'7" | |
| Bedroom 6 | 9'9" x 14'5" | |
| Second Kitchen | 10'6" x 11'1" | |
| Breakfast | 12' x 11'9" | |
| Main level | Living room | 17'10" x 21'1 |
| Dining room | 13'3" x 11'5" | |
| Kitchen | 10'9" x 11'9" | |
| Primary Bedroom | 21'6" x 12' | |
| Bedroom 2 | 10'2" x 12'6" | |
| Bedroom 3 | 14'3" x 8'9" | |
| Laundry room | 13'2" x 5' |
| Features | |||||
|---|---|---|---|---|---|
| Private setting | Rolling | Subdividable lot | |||
| Closet Organizers | Exterior Walls- 2x6" | No Smoking Home | |||
| Environmental reserve | Recreational | No Garage | |||
| Oversize | RV | Dishwasher | |||
| Dryer | Freezer | Oven - Built-In | |||
| Microwave | Refrigerator | Stove | |||
| Central Vacuum | Washer | Window Coverings | |||
| Walk out | Suite | Ceiling - 10ft | |||

































































